440 Ne 63rd Court, Ocala, FL 34470
| Listing ID |
11260205 |
|
|
|
| Property Type |
House |
|
|
|
| County |
Marion |
|
|
|
| Neighborhood |
34470 - Ocala |
|
|
|
|
| Total Tax |
$1,486 |
|
|
|
| Tax ID |
3183-002-010 |
|
|
|
| FEMA Flood Map |
fema.gov/portal |
|
|
|
| Year Built |
1976 |
|
|
|
|
Under contract-accepting backup offers. This charming home in Ocala offers a welcoming environment for families of all ages, as it's not located in a senior community. Enjoy peaceful moments in the closed Florida room at the front of the home, perfect for sipping tea and watching the day go by. Inside, a spacious living area adjacent to the kitchen provides ample room to relax, while a dining area with a large built-in is ideal for storing cook ware and assorted other items. The home features two large bedrooms, including a primary bedroom with its own attached bath. This two bedrooms and two bath home has plenty of space for comfortable living. Recent updates include a new subfloor, fresh paint, and professional cleaning, ensuring a move-in ready condition. While the window in the primary bedroom may need further attention, the home offers two-car parking under the carport for convenience. Overall, this well-maintained home offers both comfort and functionality for its residents. That is not all, the low $150 HOA fee includes the water, sewer and trash. You have access to the community pool and clubhouse as well. Plenty of boat or RV storage as well comes included in this fee. Don't wait this won't last too long.
|
- 2 Total Bedrooms
- 2 Full Baths
- 1152 SF
- 0.17 Acres
- 7405 SF Lot
- Built in 1976
- Vacant Occupancy
- Crawl Basement
- Building Area Source: Public Records
- Building Total SqFt: 1152
- Levels: One
- Sq Ft Source: Public Records
- Lot Size Square Meters: 688
- Total Acreage: 0 to less than 1/4
- Zoning: R4
- Oven/Range
- Dishwasher
- Appliance Hot Water Heater
- 5 Rooms
- Laundry
- Central A/C
- Other Appliances: Cooktop
- Flooring: Wood
- Heating Details: Central
- Interior Features: Ceiling fans(s)
- Living Area Meters: 107.02
- Window Features: Insulated Windows
- Frame Construction
- Vinyl Siding
- Metal Roof
- Community Water
- Municipal Sewer
- Open Porch
- Subdivision: Ocala East Villas Un 01
- Carport
- Carport Spaces: 2
- Lot Features: Cleared
- Parking Features: Covered
- Road Surface: Paved
- Vegetation: Trees/Landscaped
- Exterior Features: Awning(s), irrigation system
- Road Responsibility: Private Maintained Road
- Utilities: Electricity Connected, Water Connected
- Association Fee Includes: Maintenance grounds, sewer, trash, water
- $1,486 Total Tax
- Tax Year 2023
- $150 per month Maintenance
- HOA: CHERIE MCTIERNAN
- HOA Contact: 352-236-4759
- Association Fee Requirement: Required
- Total Annual Fees: 1800.00
- Total Monthly Fees: 150.00
Listing data is deemed reliable but is NOT guaranteed accurate.
|



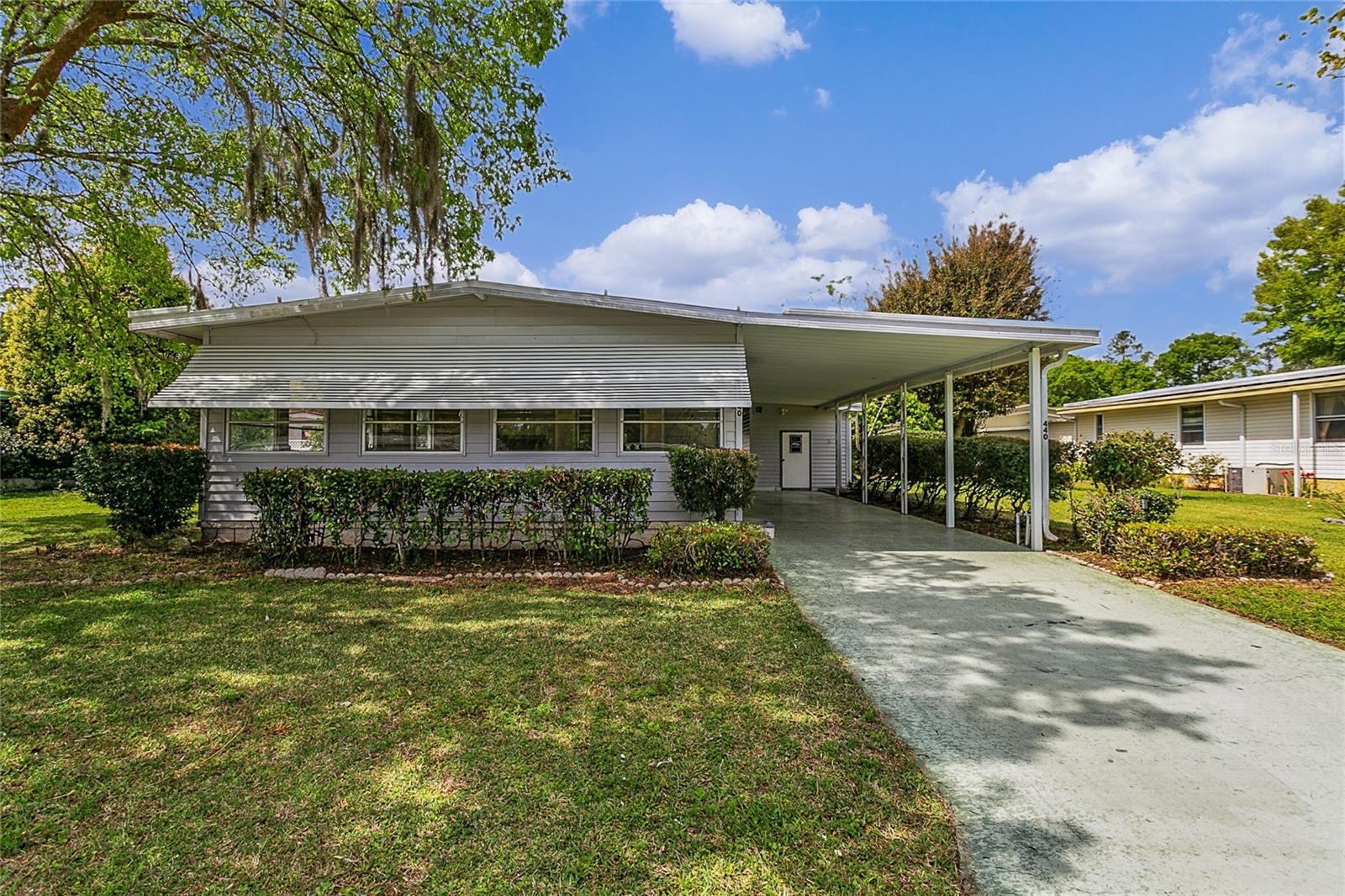



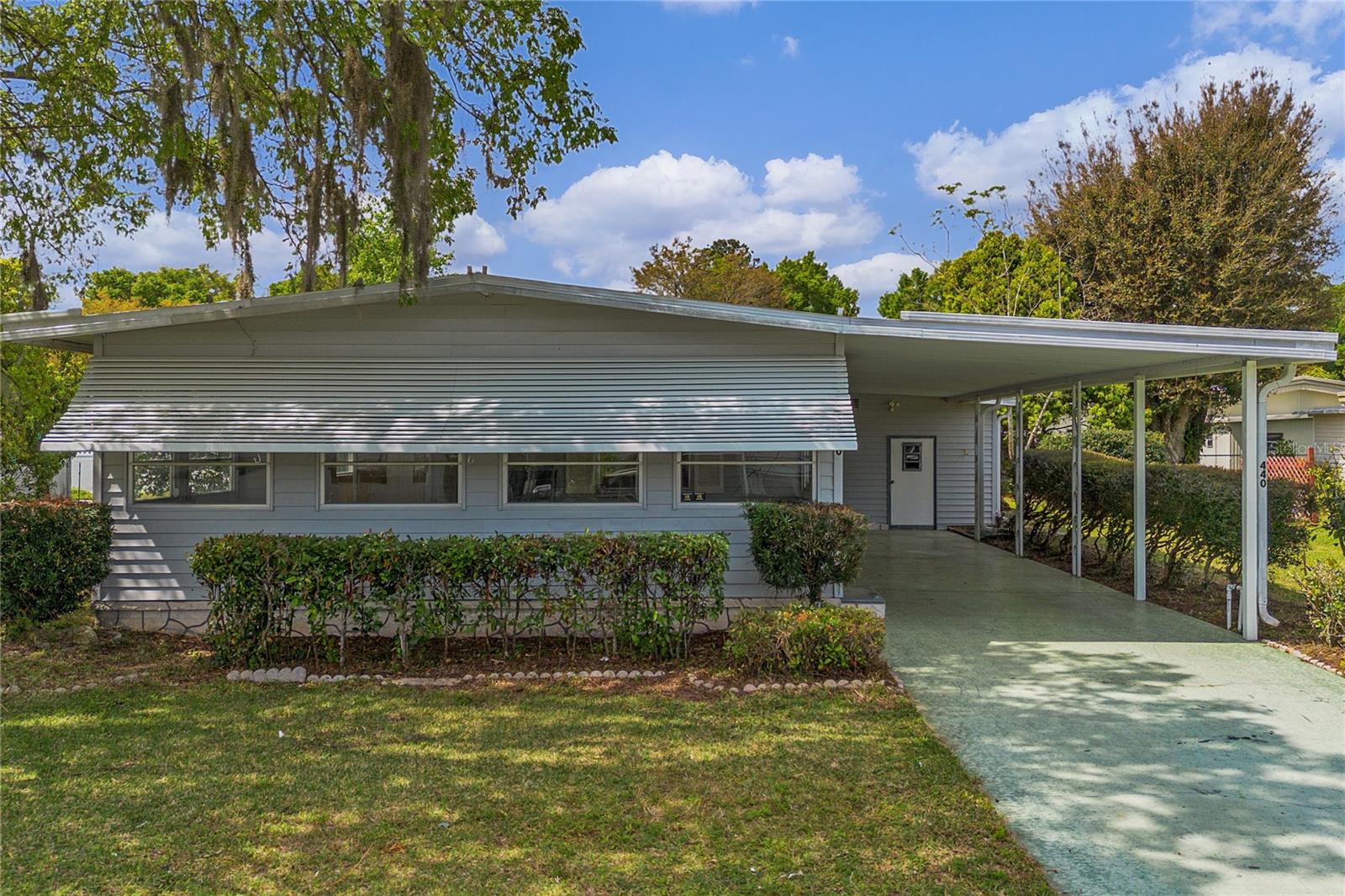 ;
;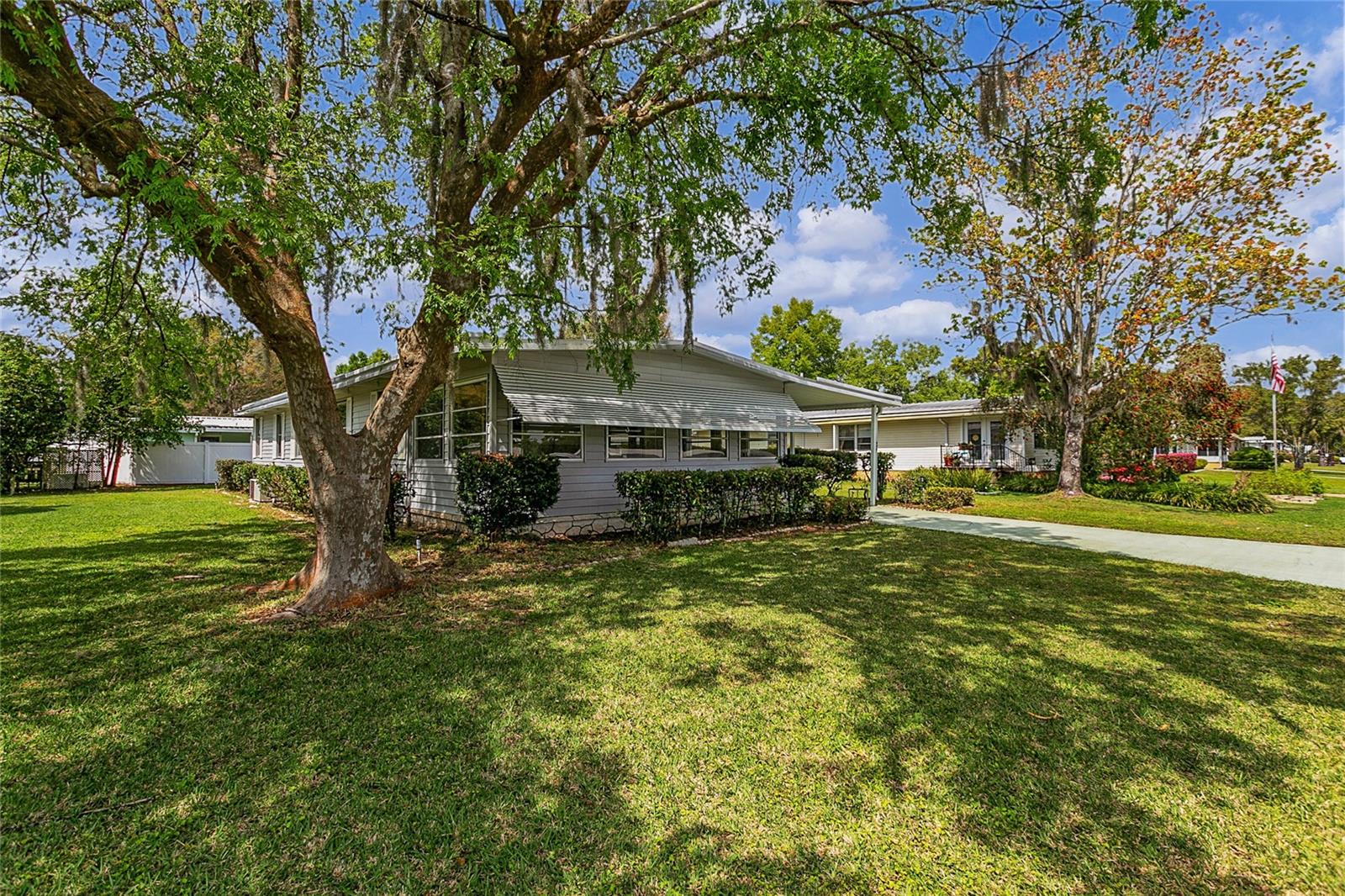 ;
;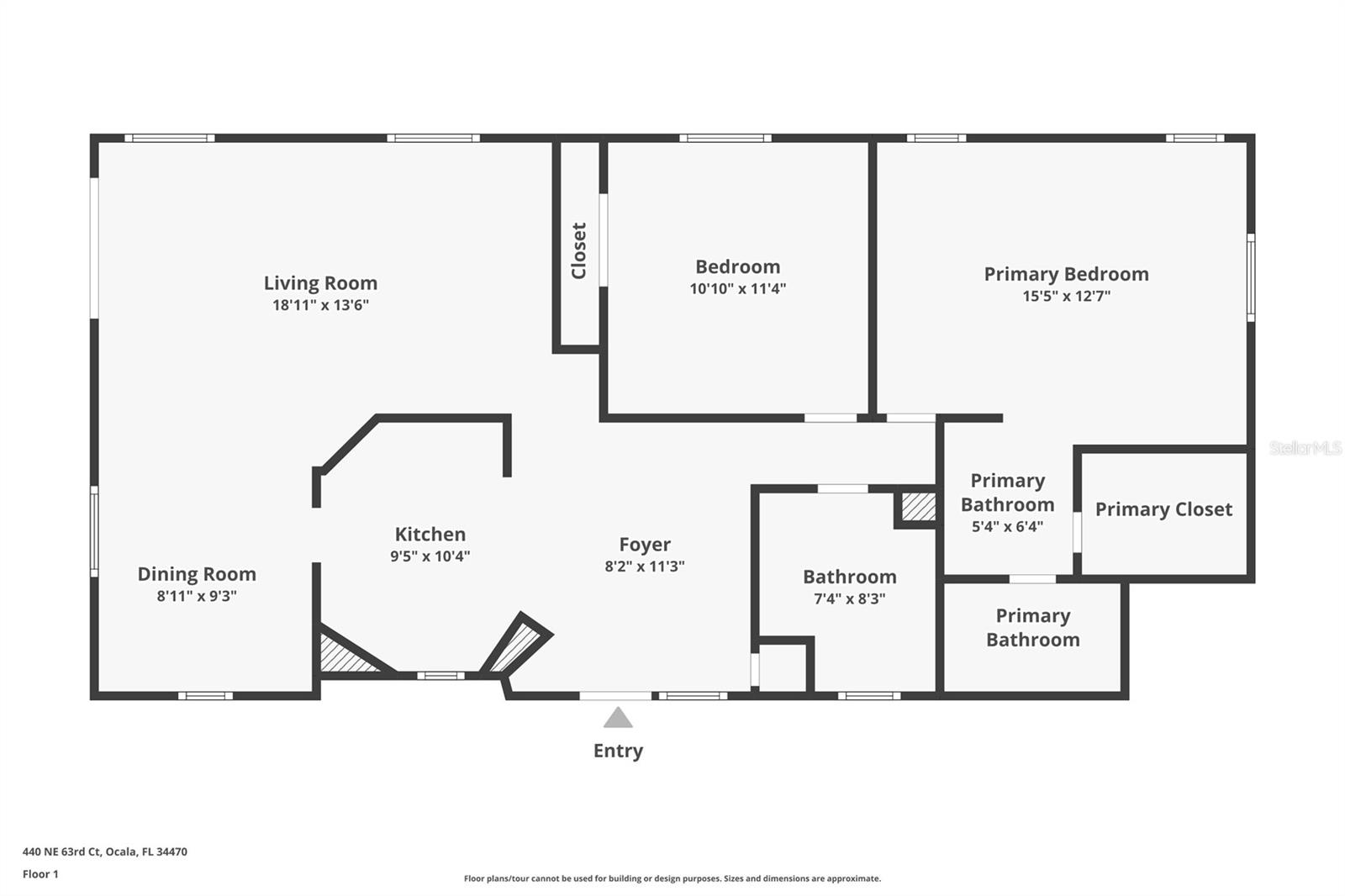 ;
;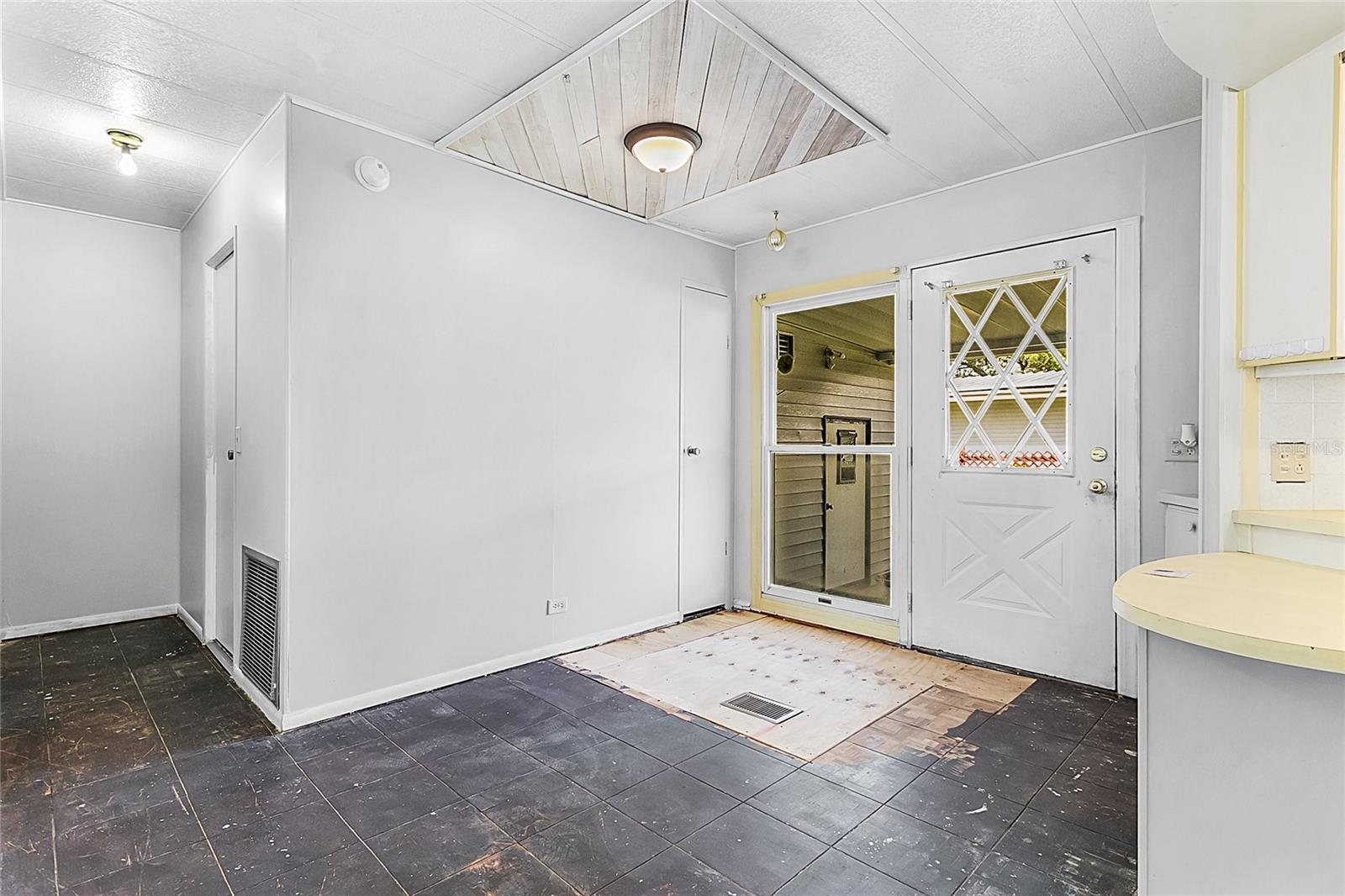 ;
;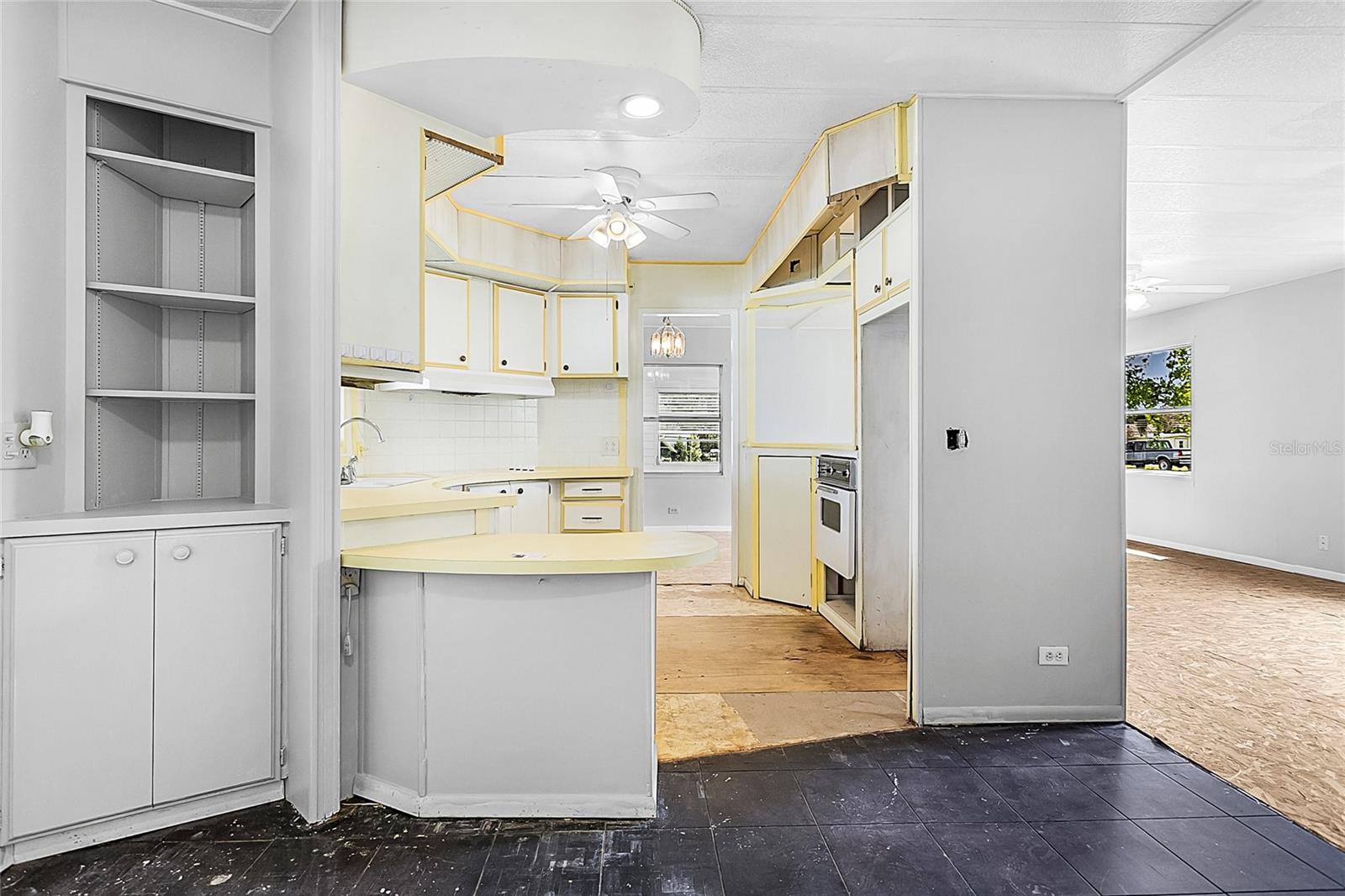 ;
;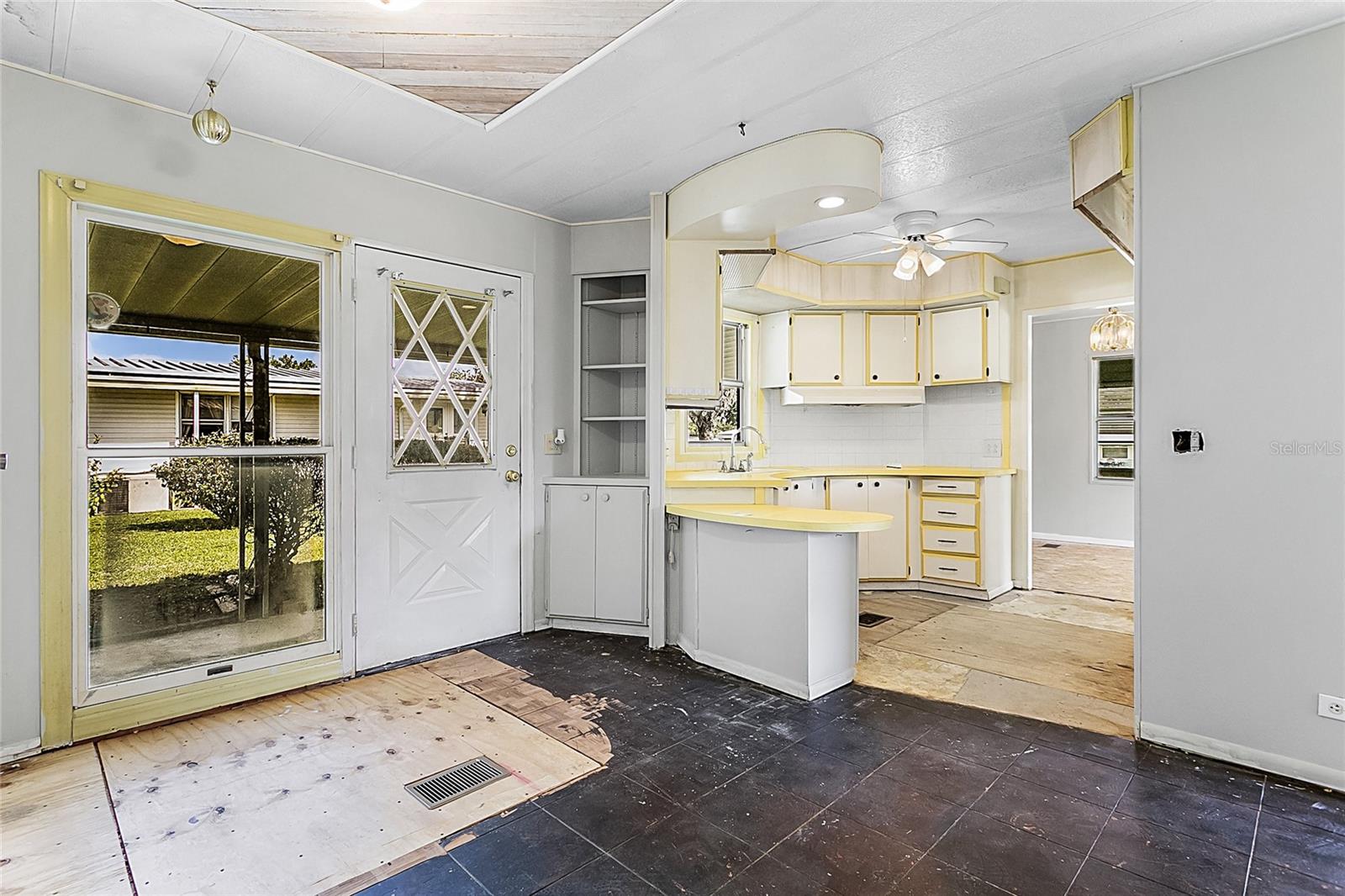 ;
;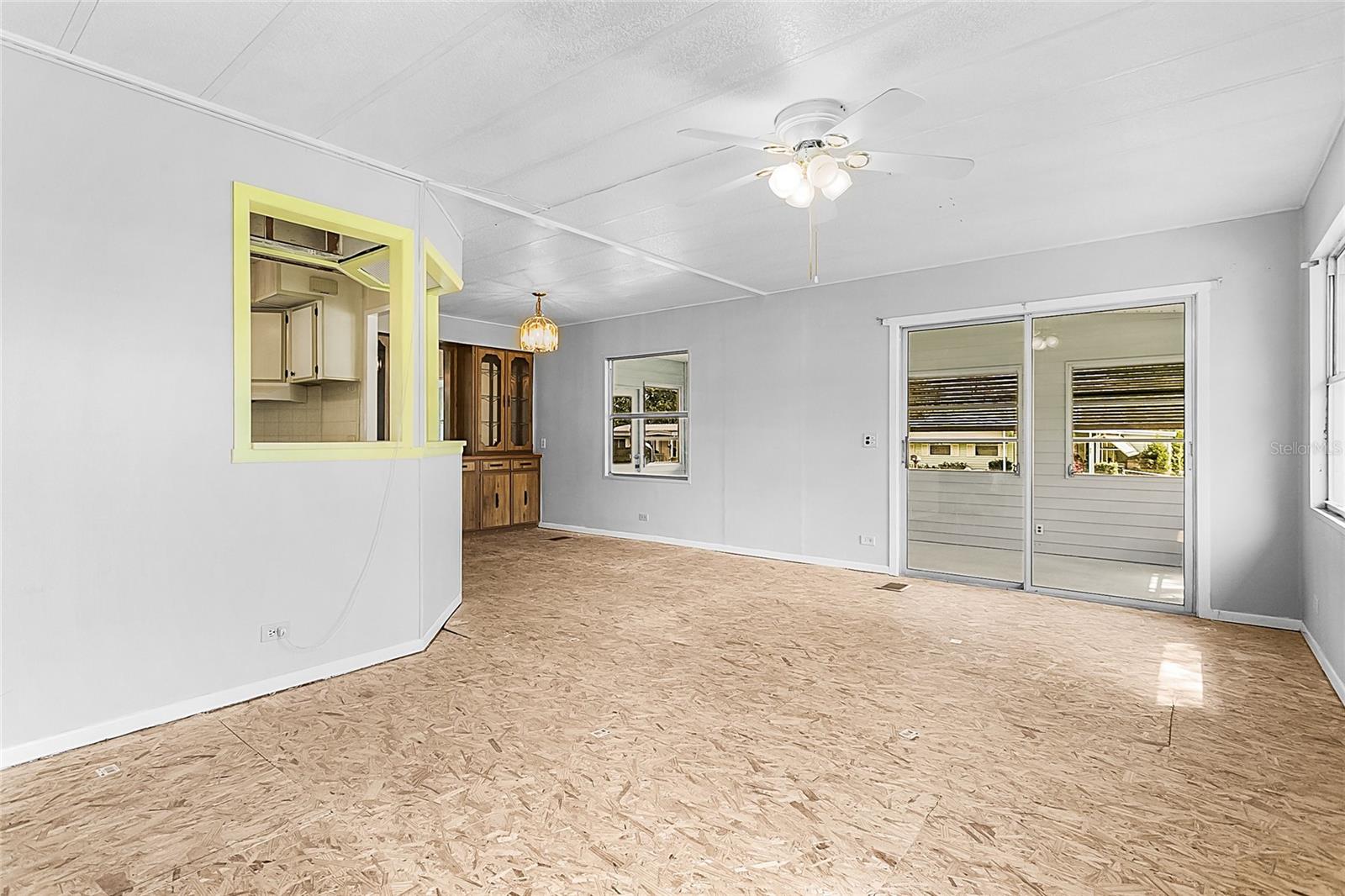 ;
;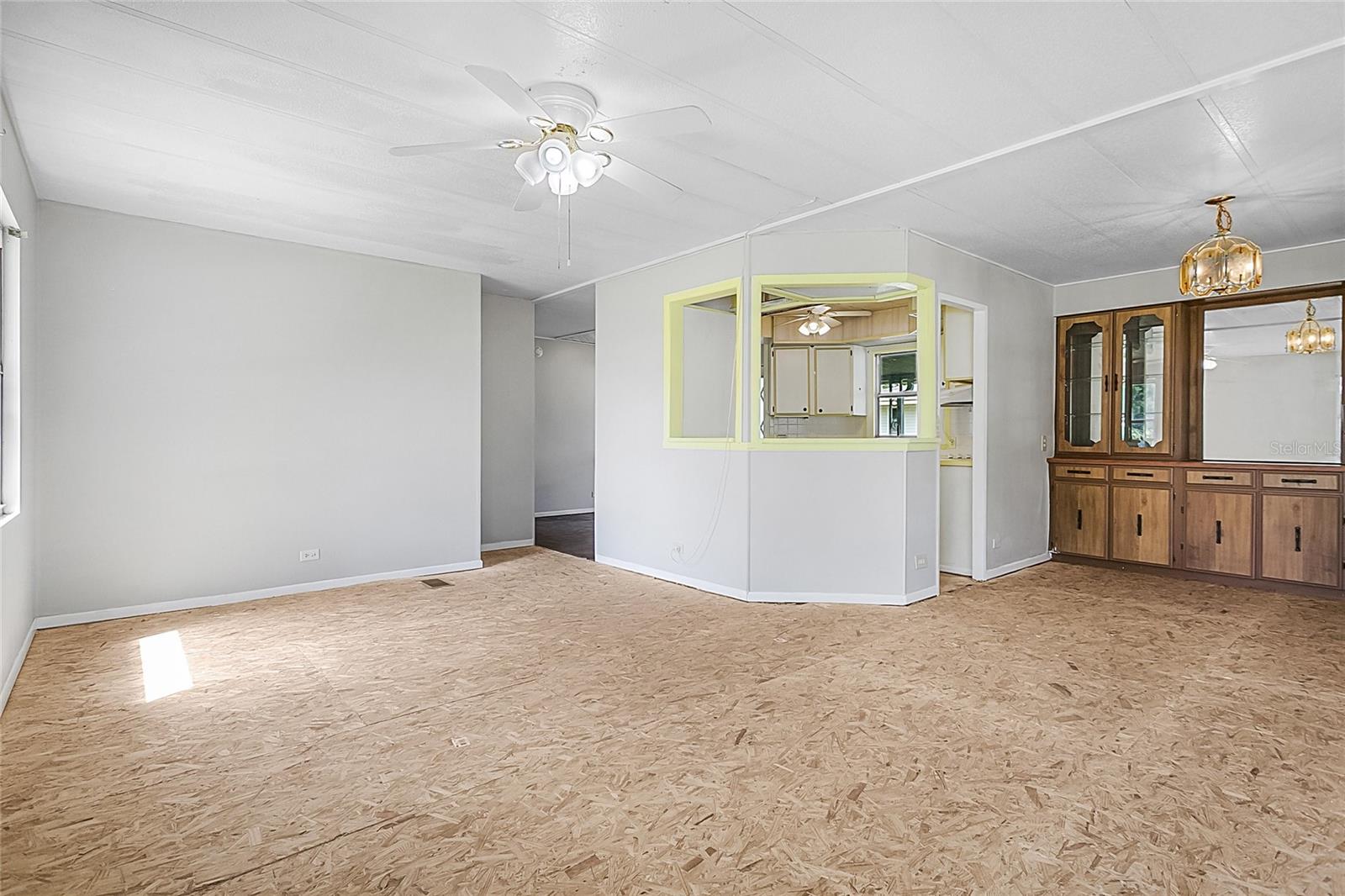 ;
;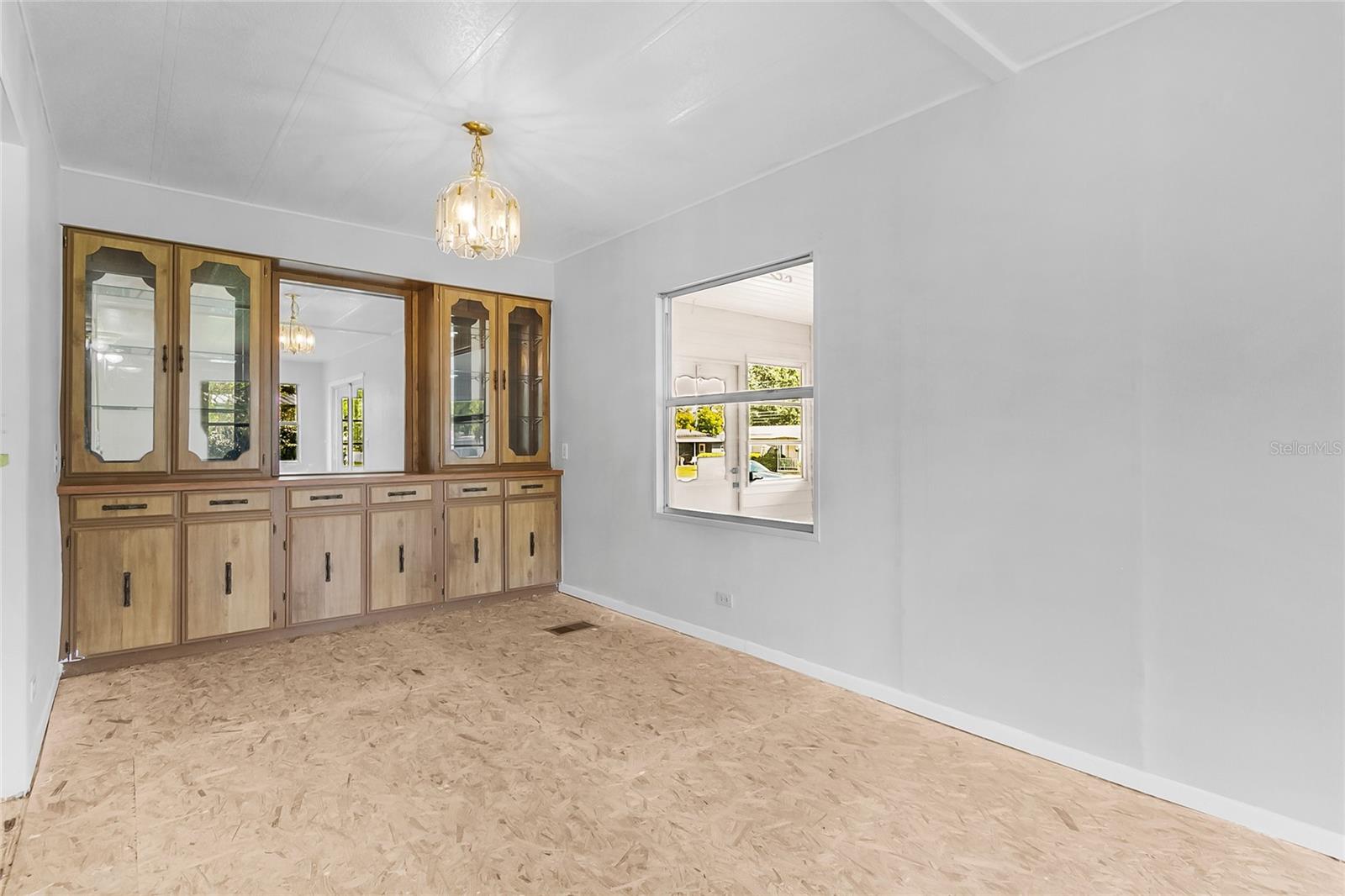 ;
;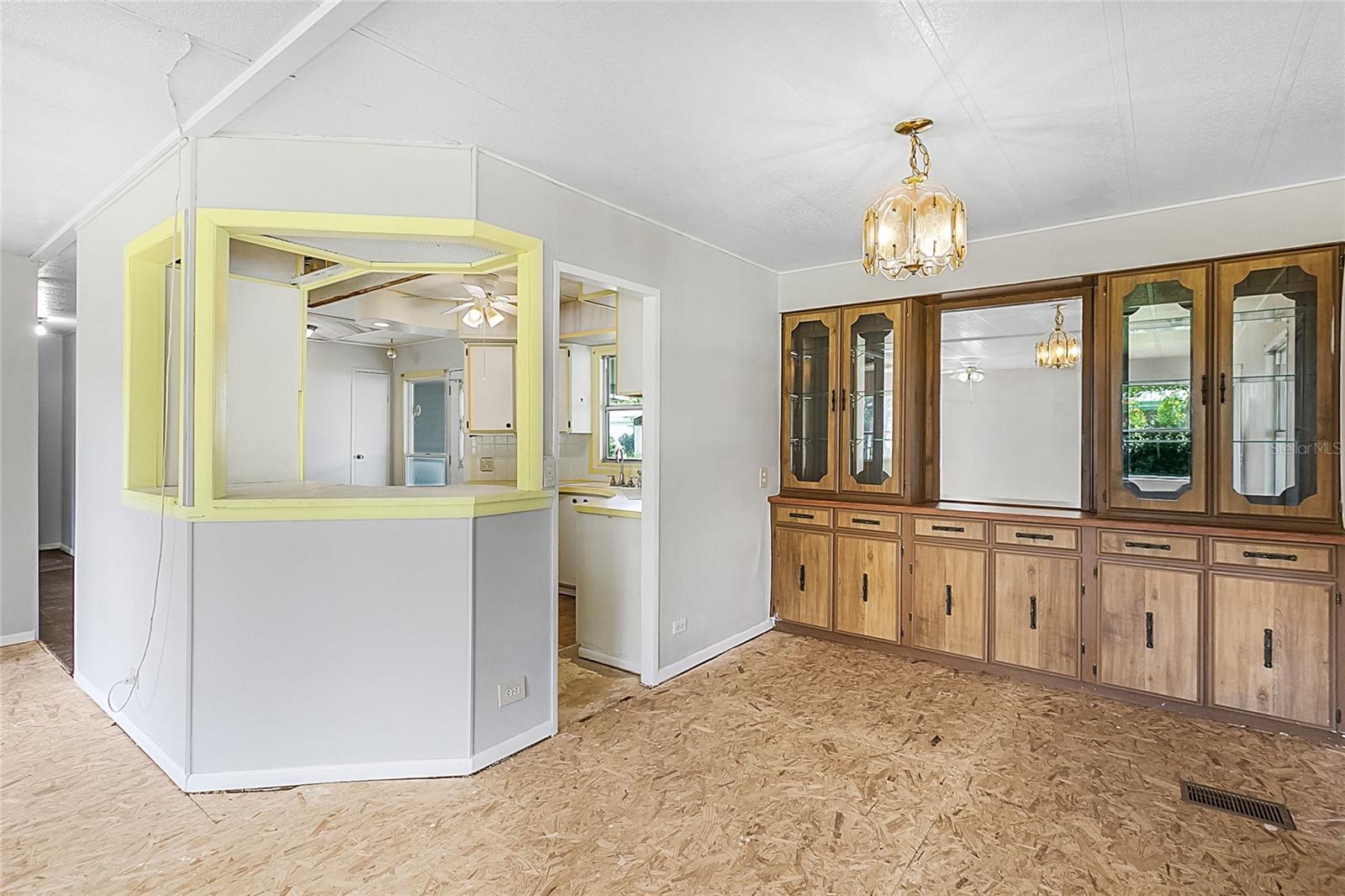 ;
;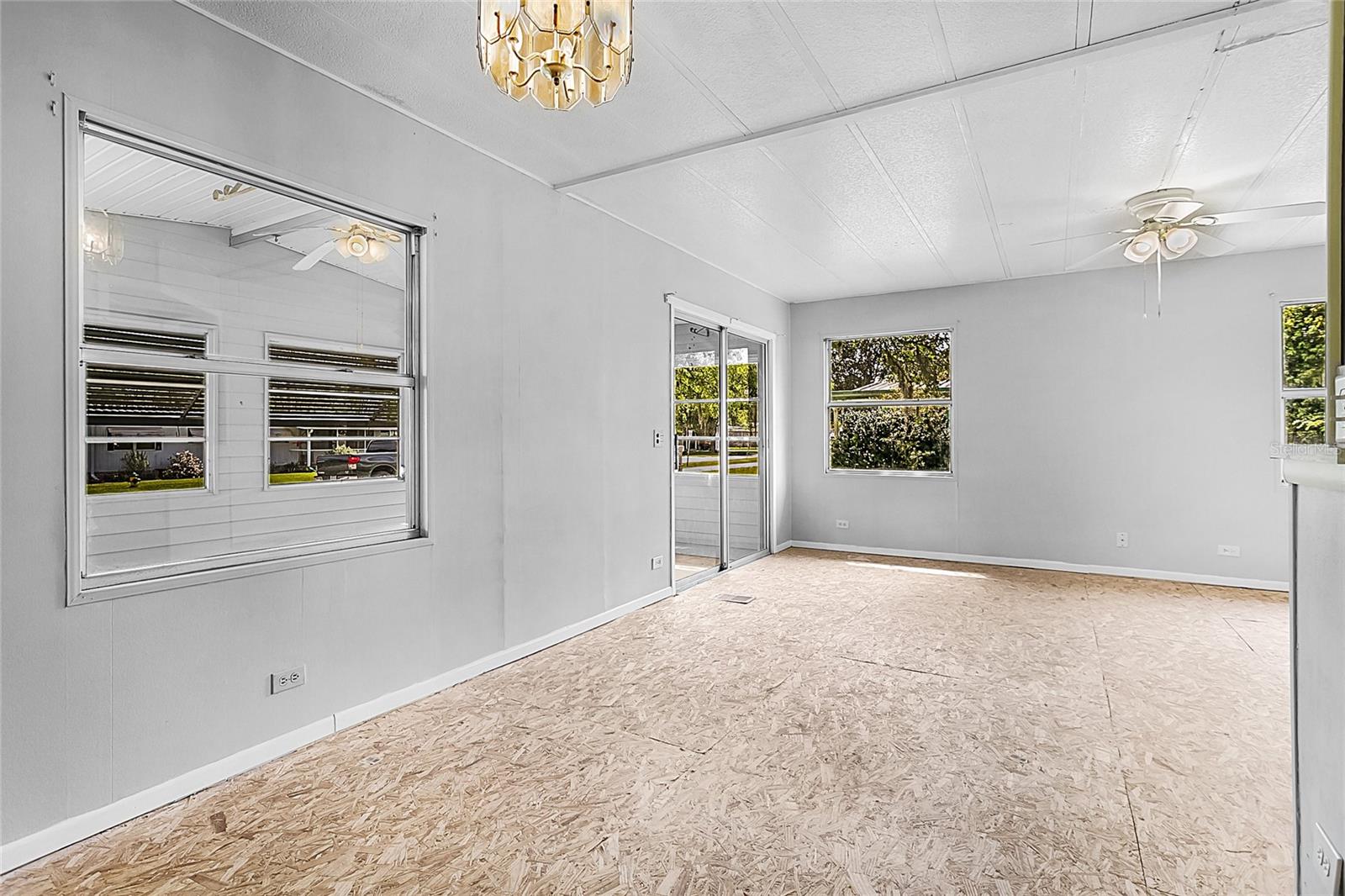 ;
;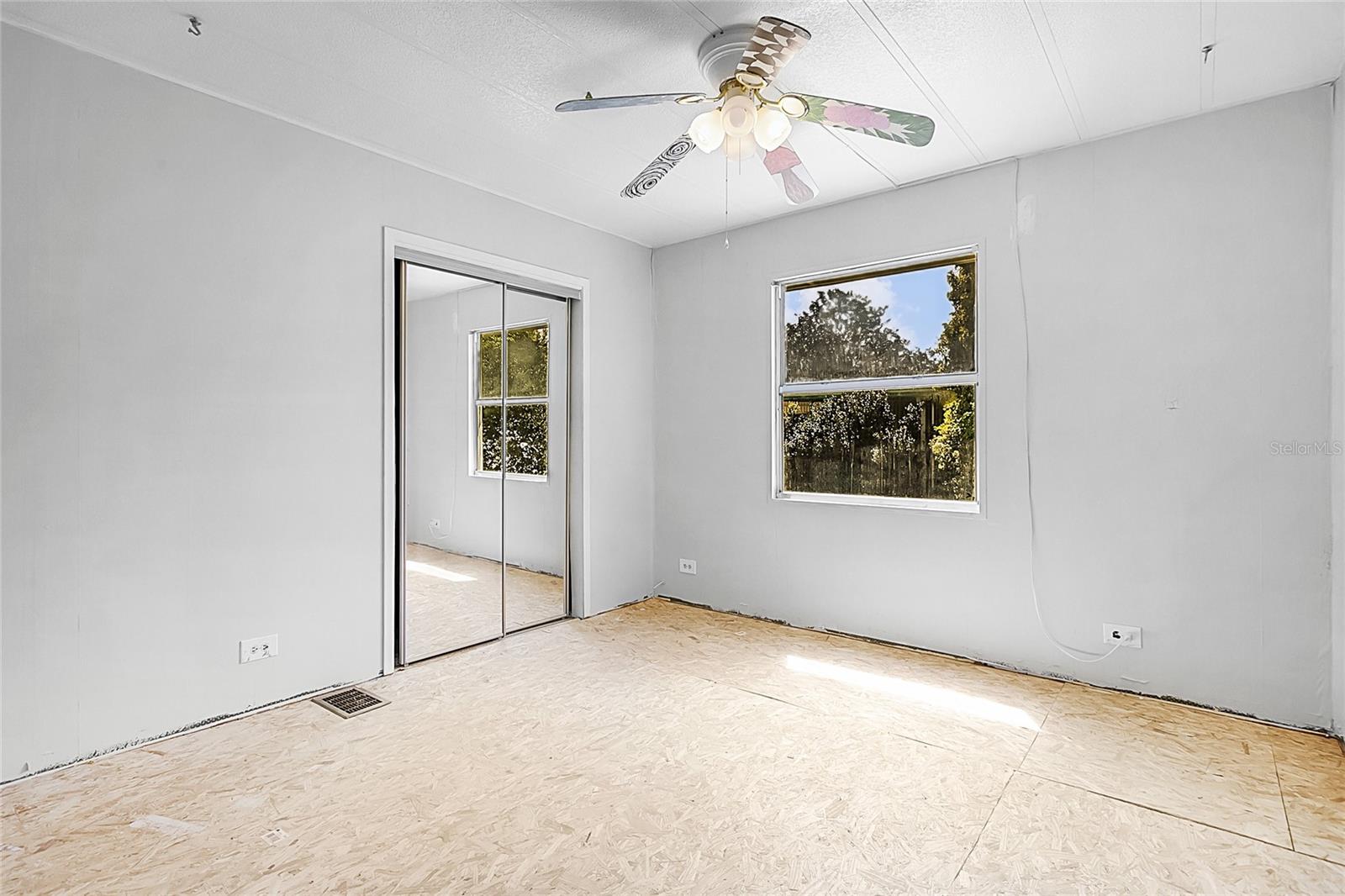 ;
;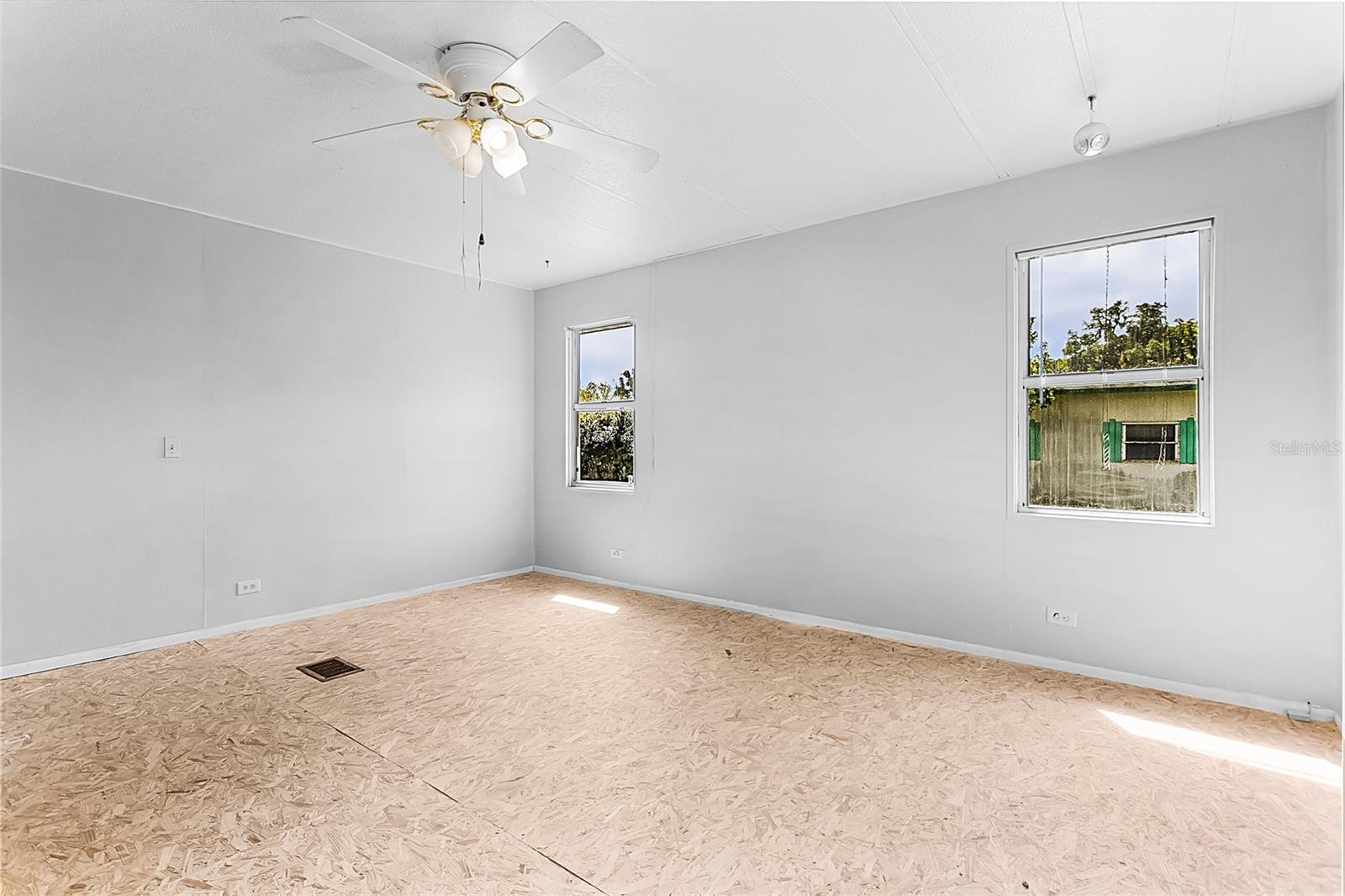 ;
;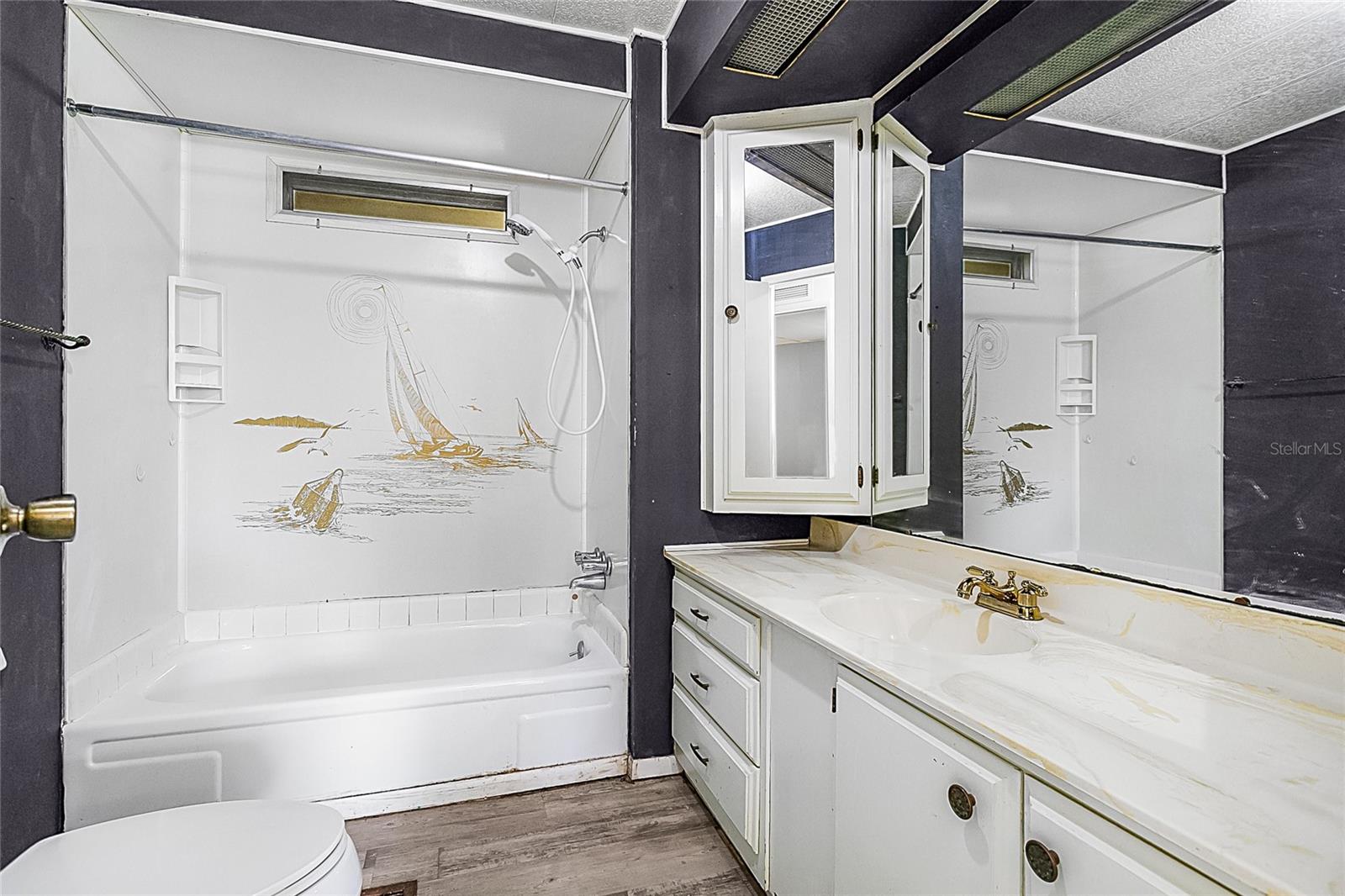 ;
;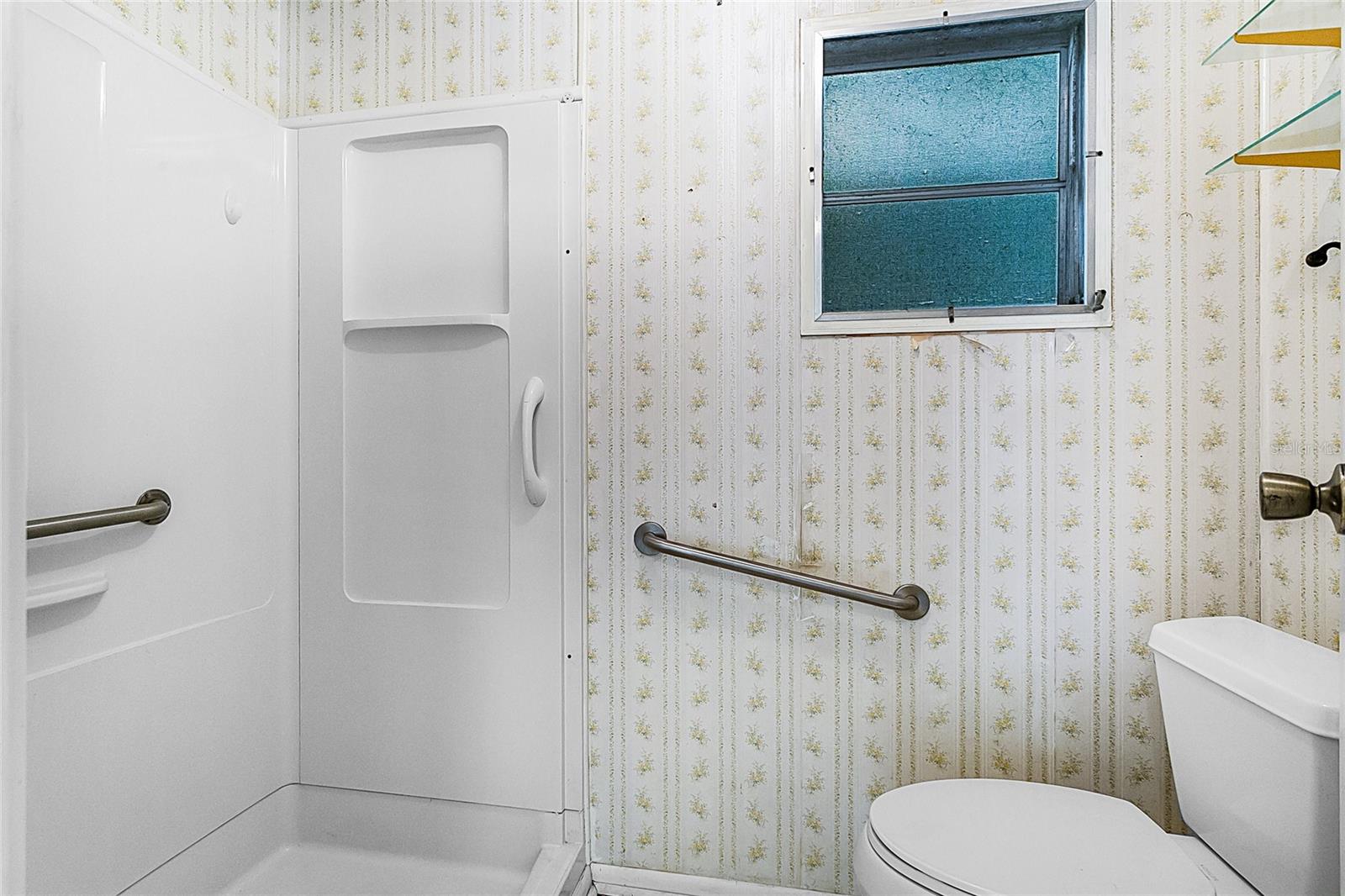 ;
;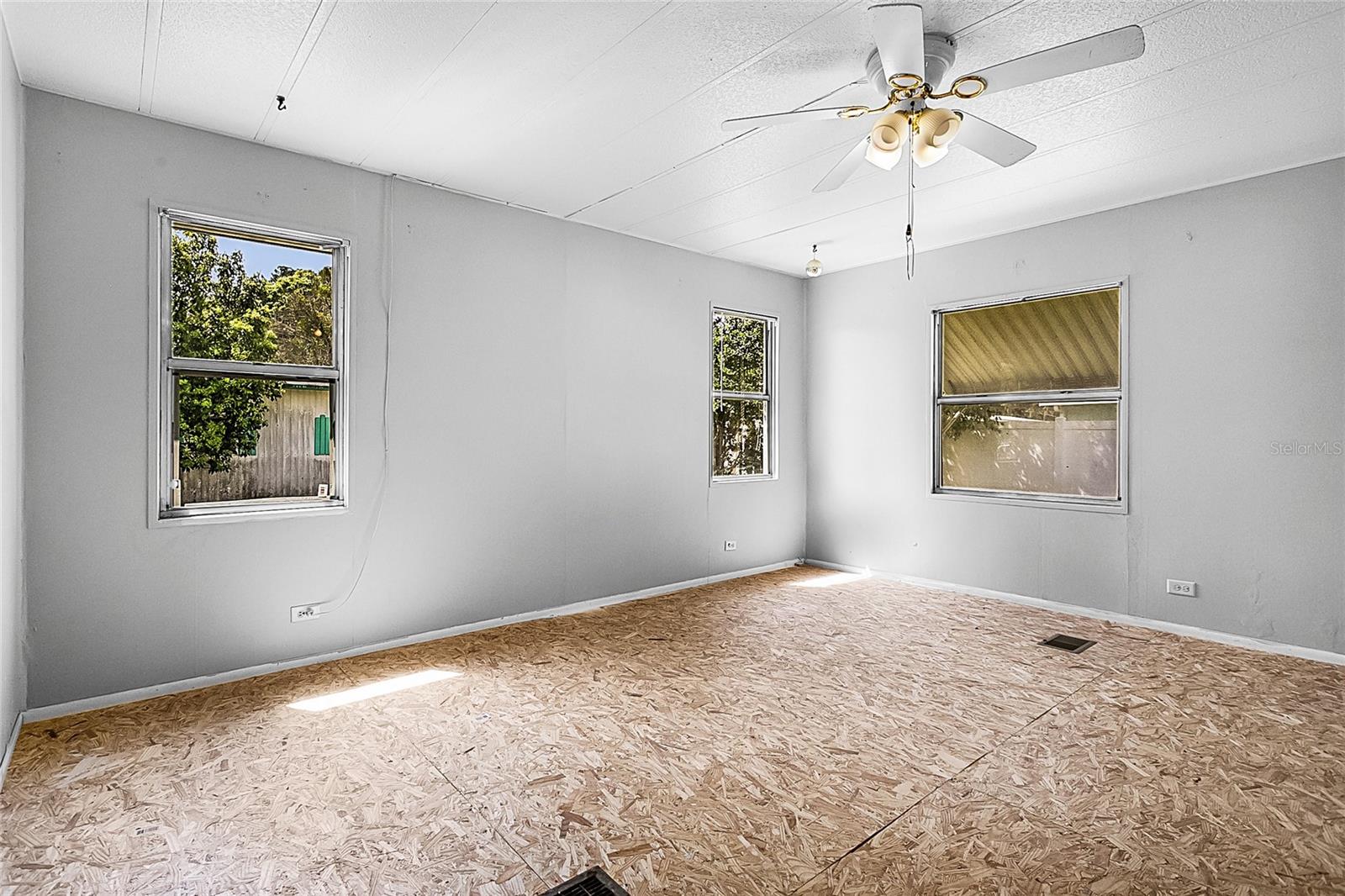 ;
;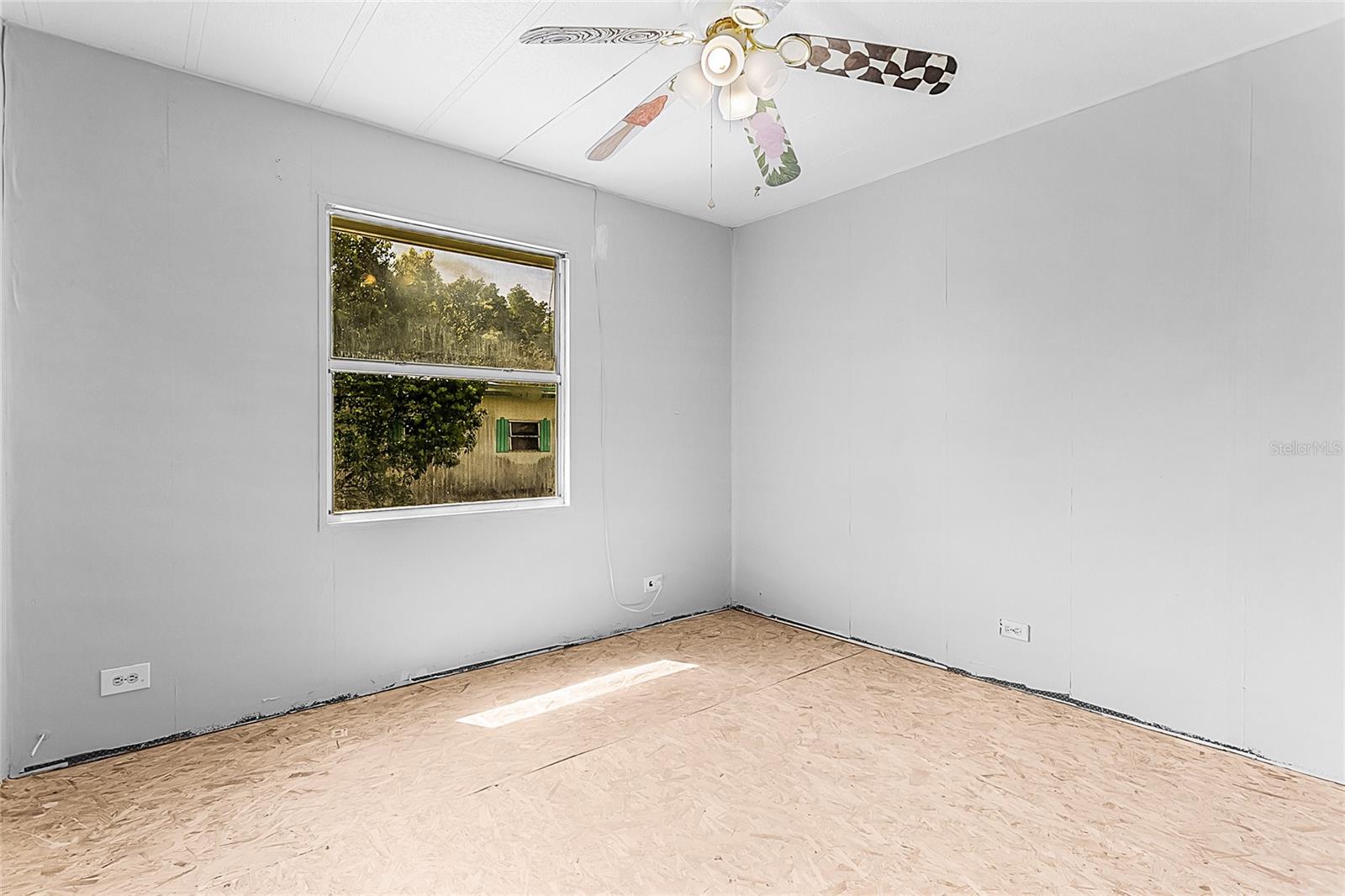 ;
;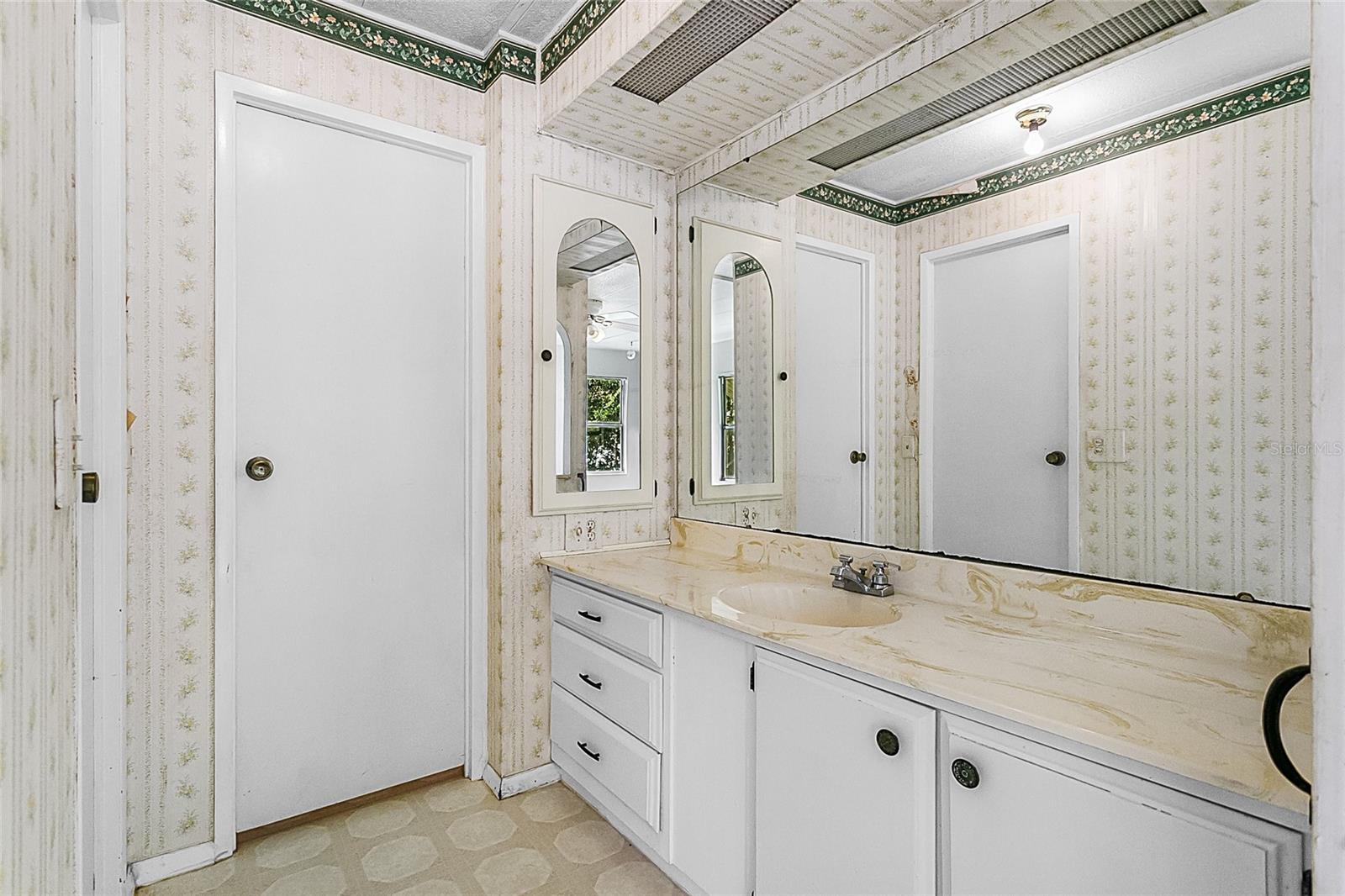 ;
;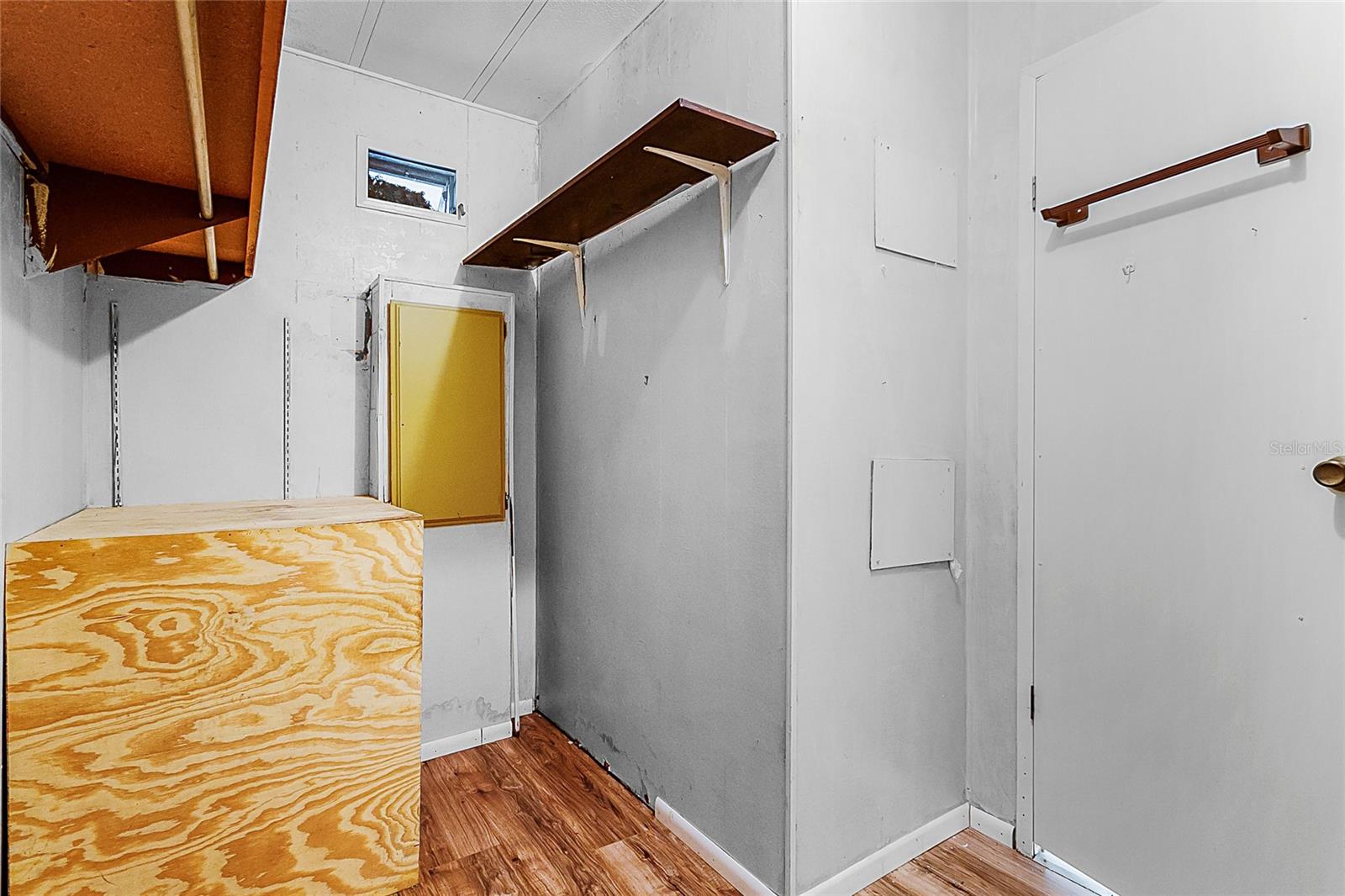 ;
;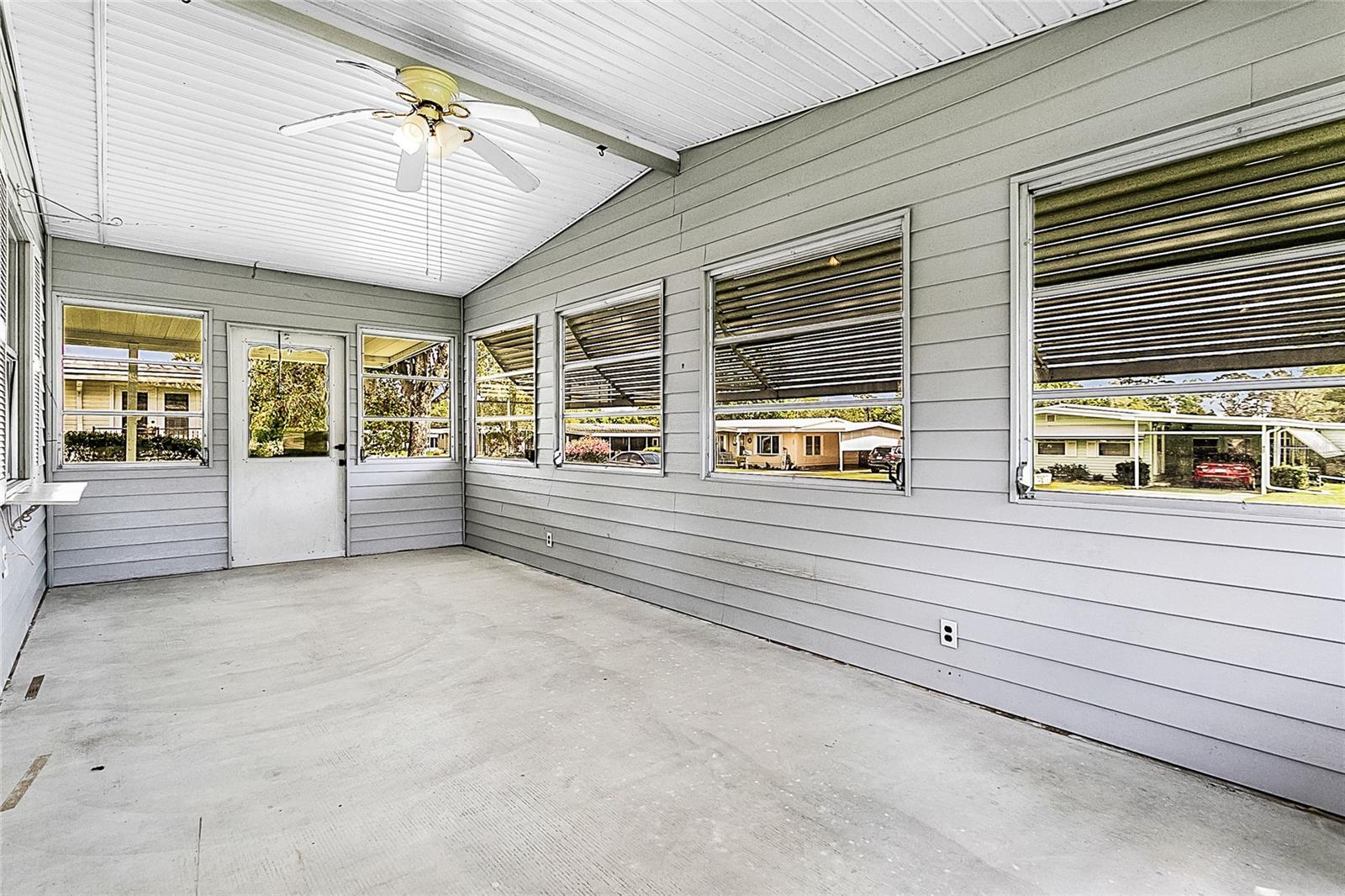 ;
;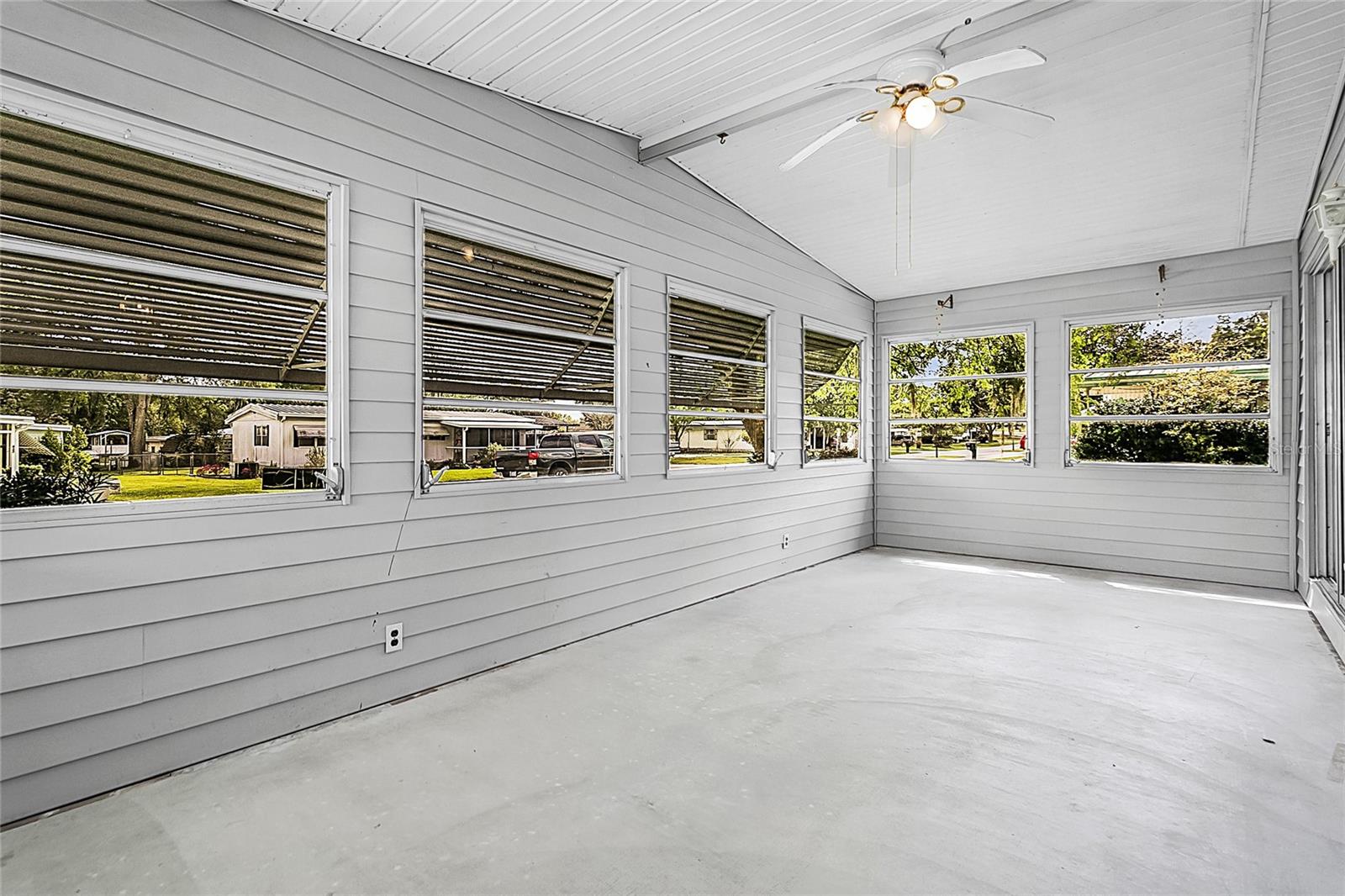 ;
;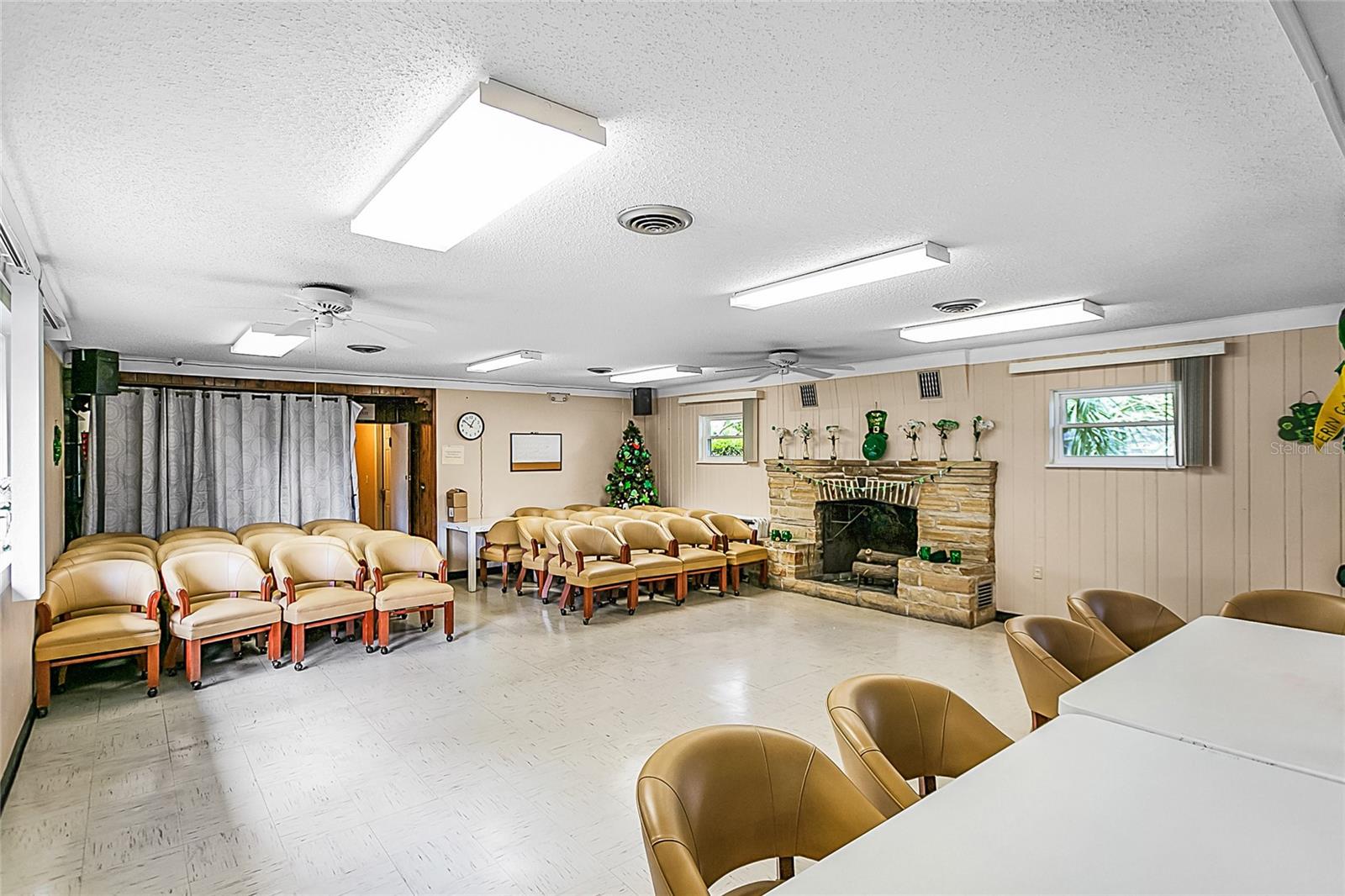 ;
;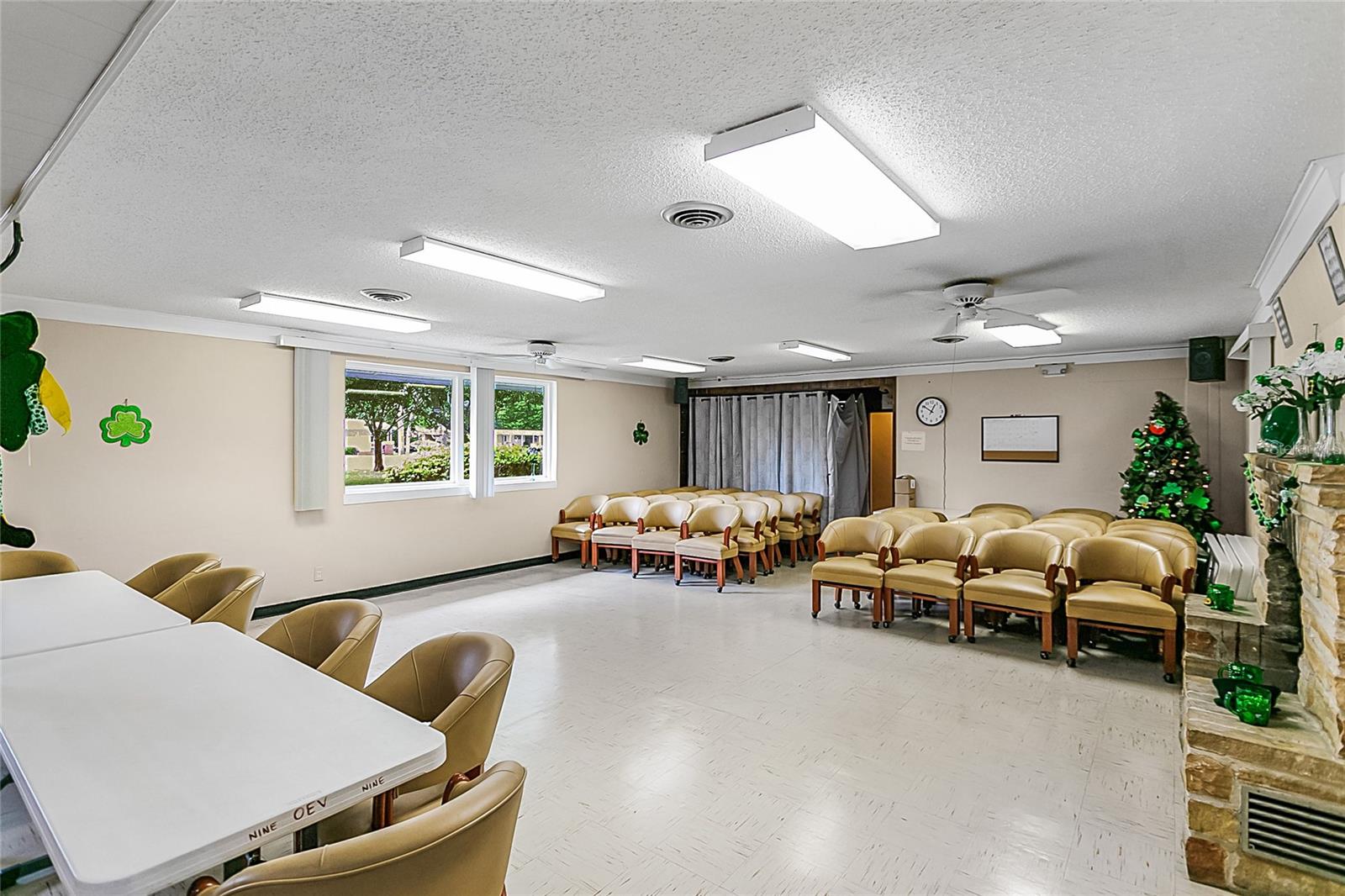 ;
;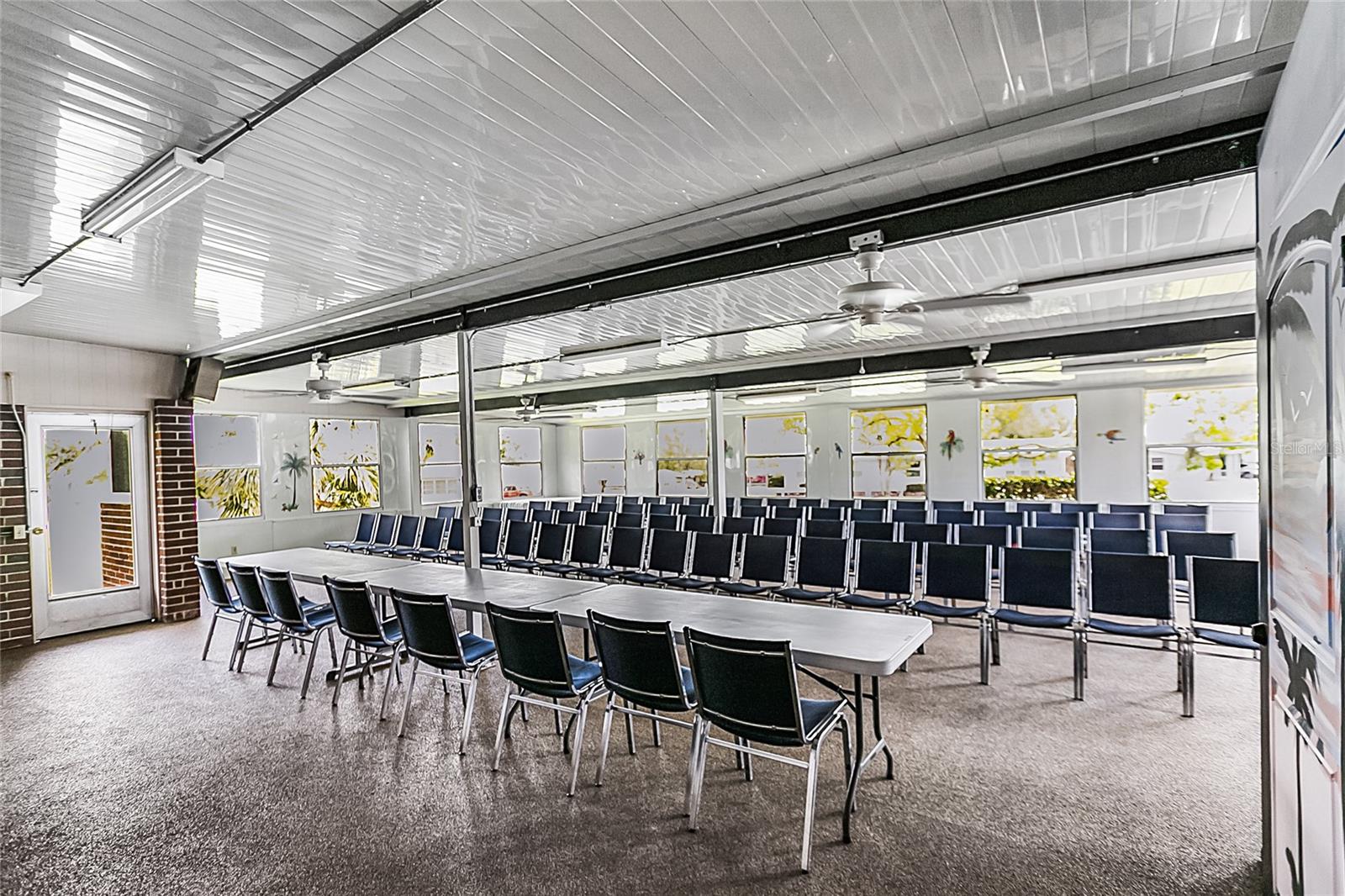 ;
;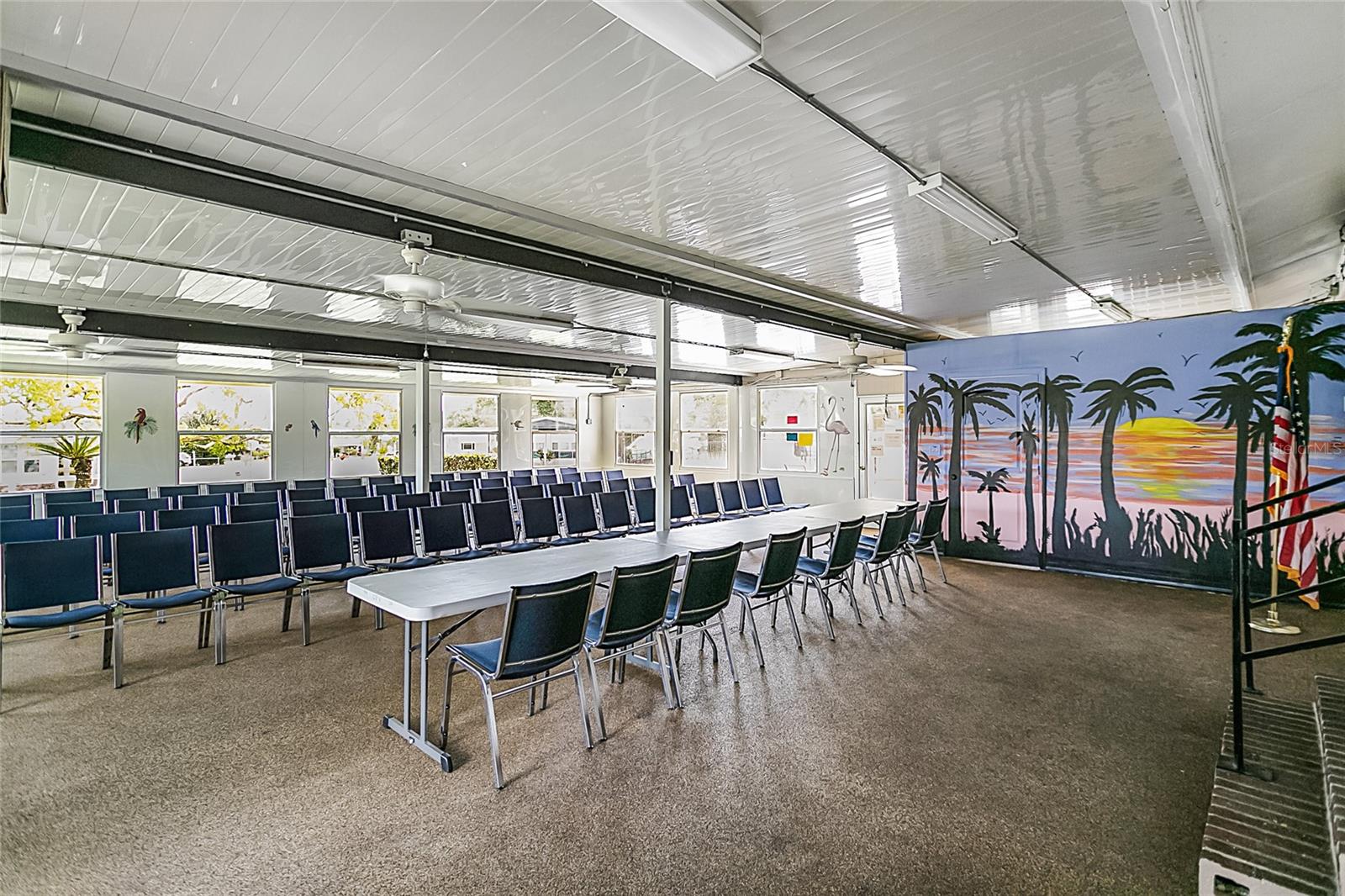 ;
;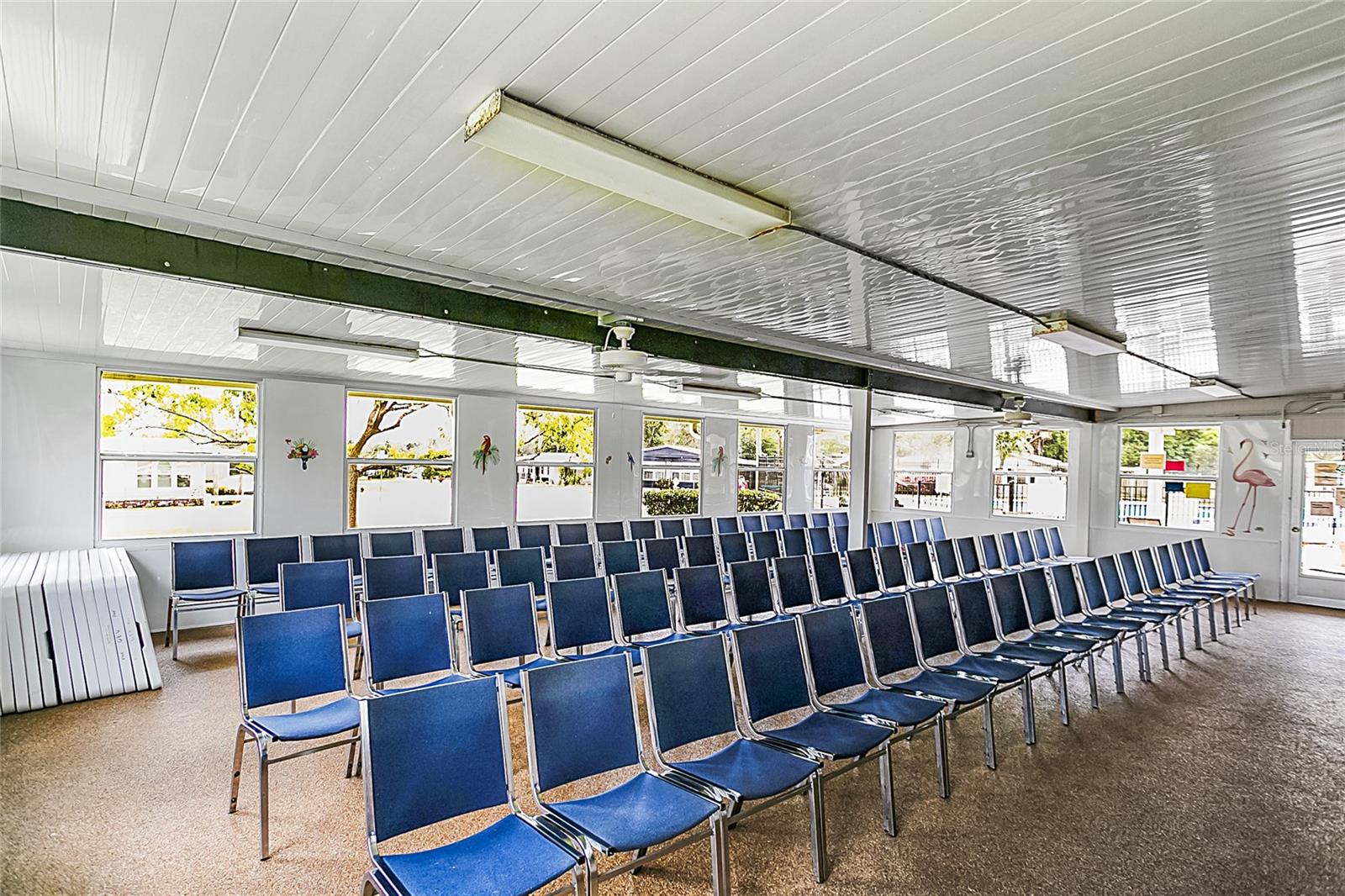 ;
;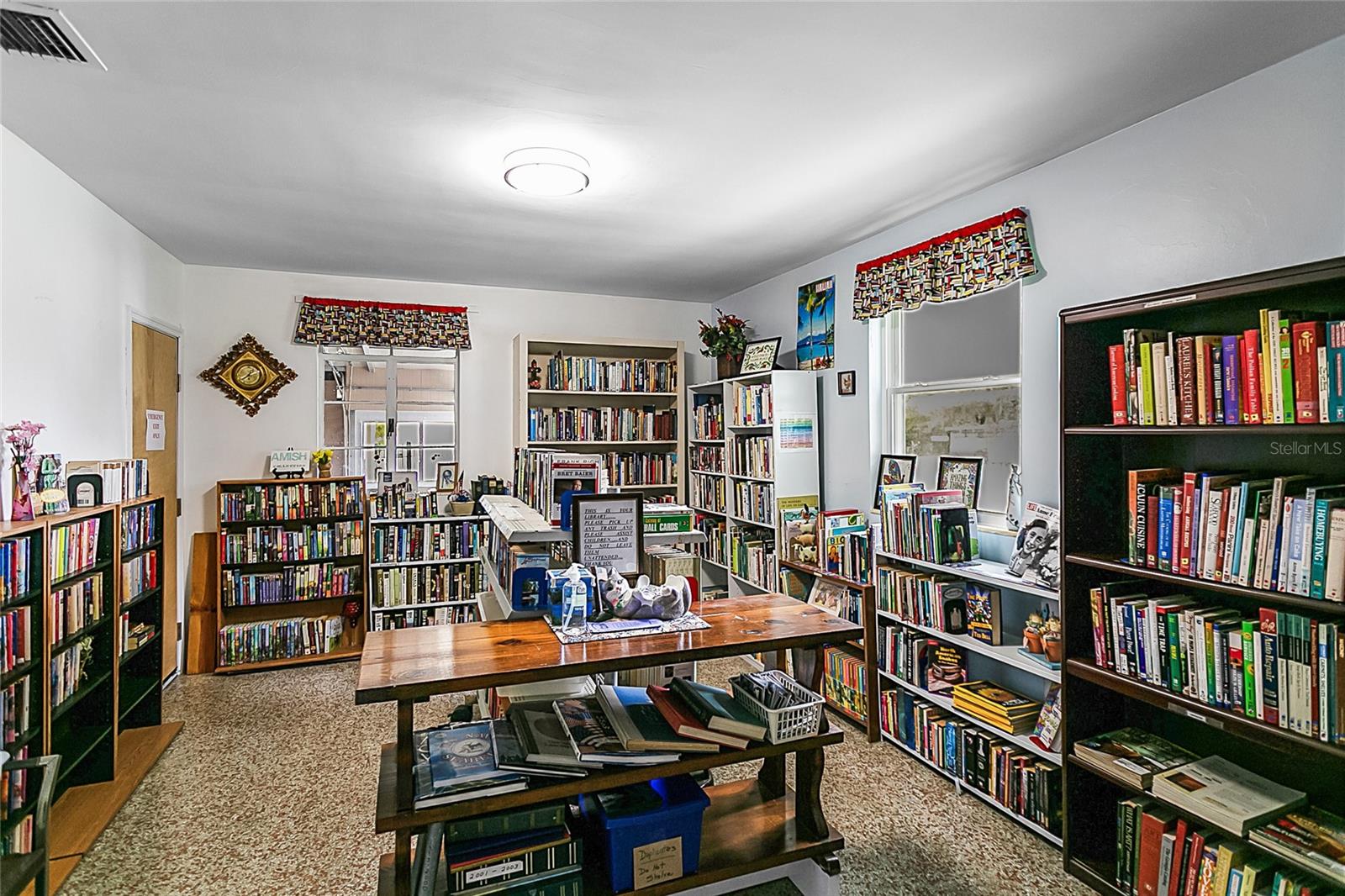 ;
;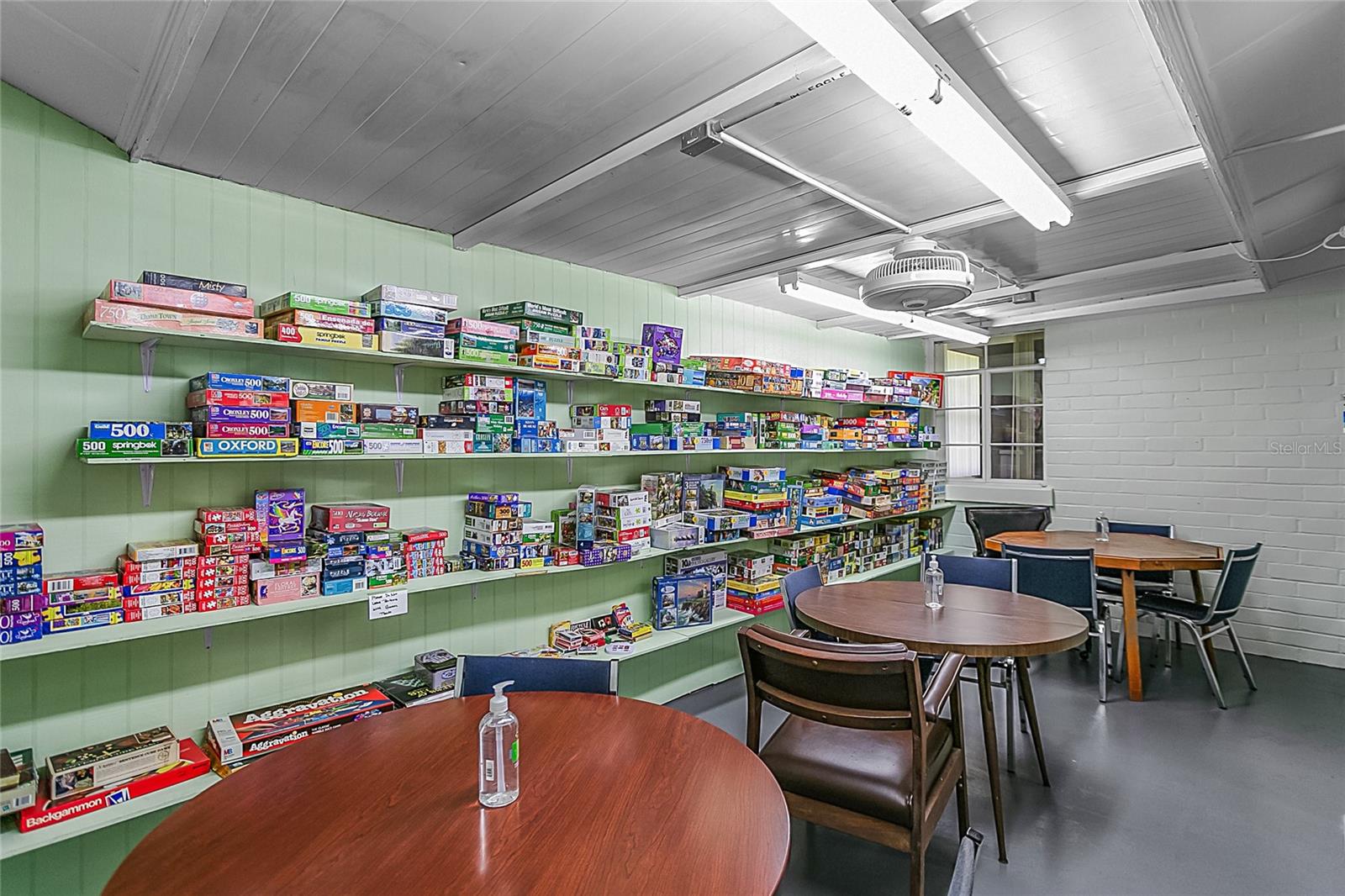 ;
;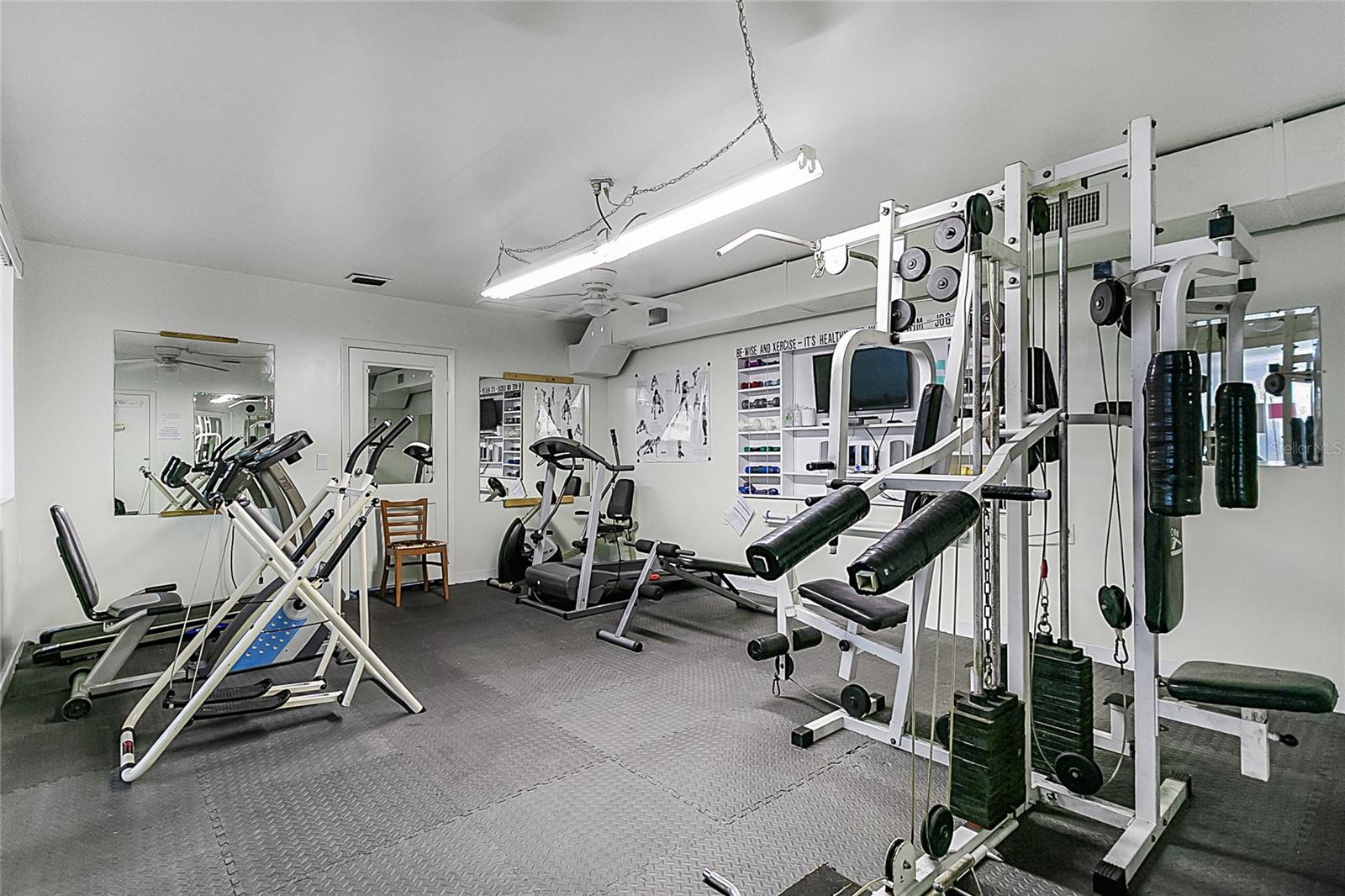 ;
;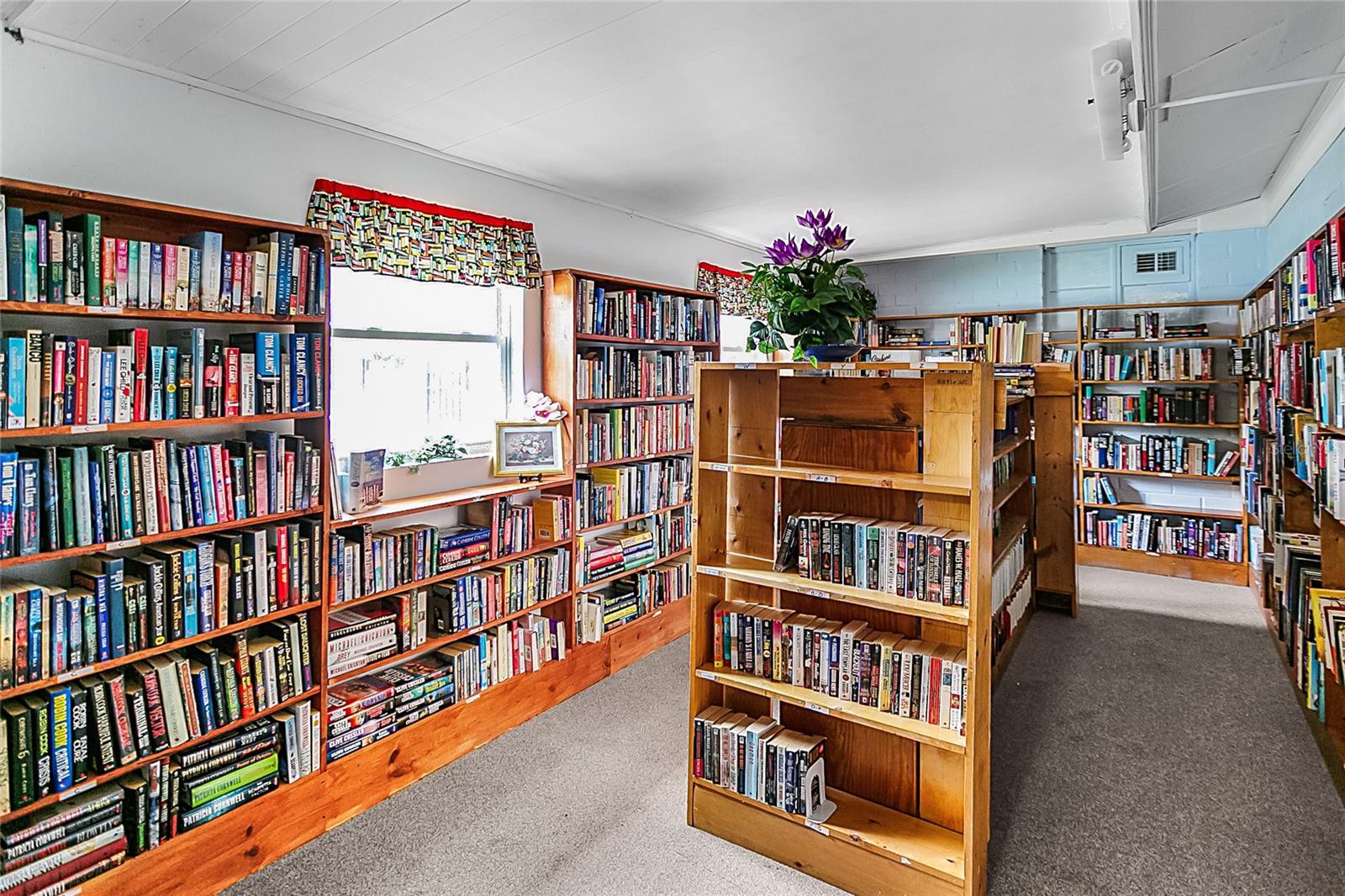 ;
;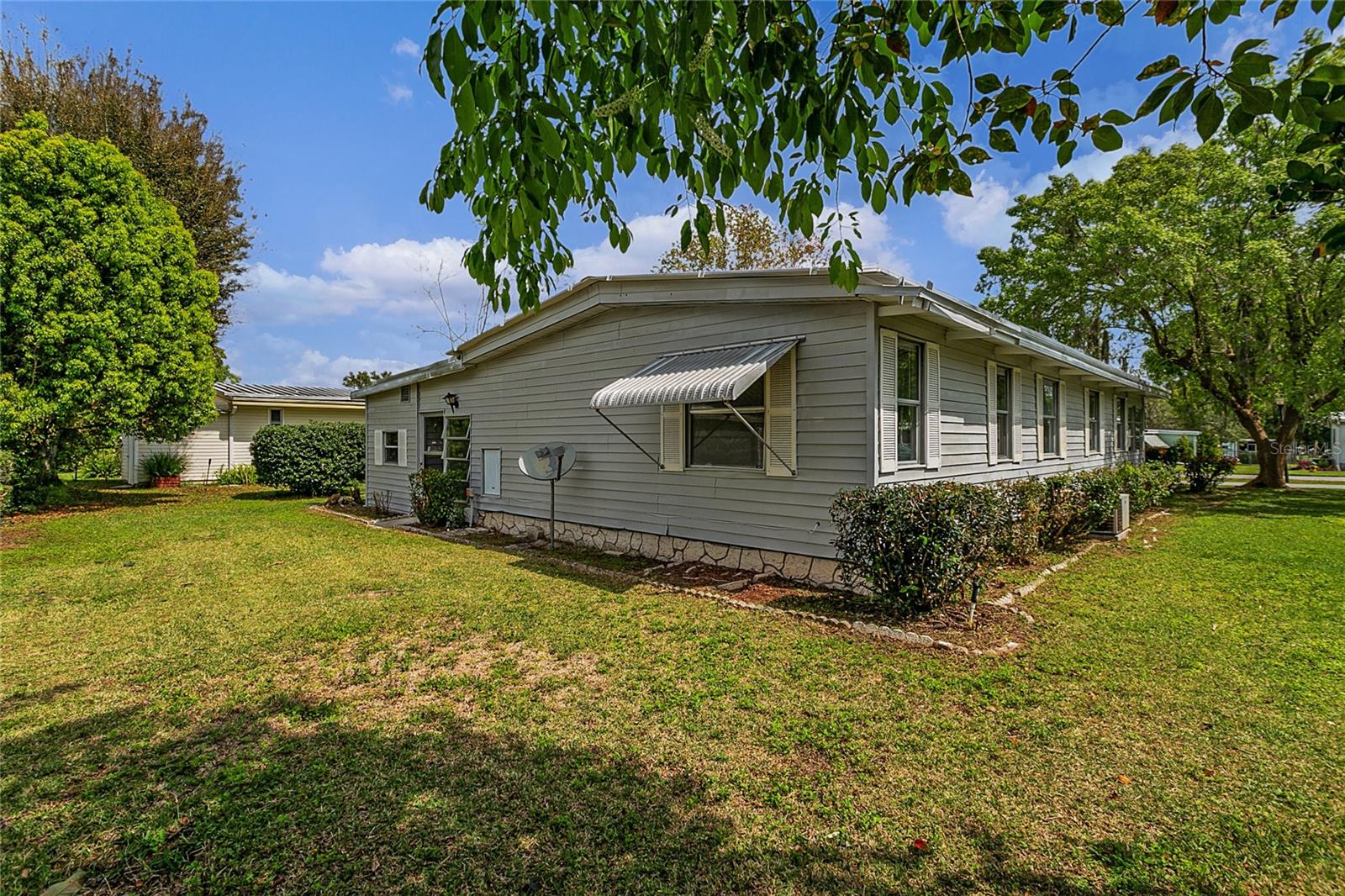 ;
;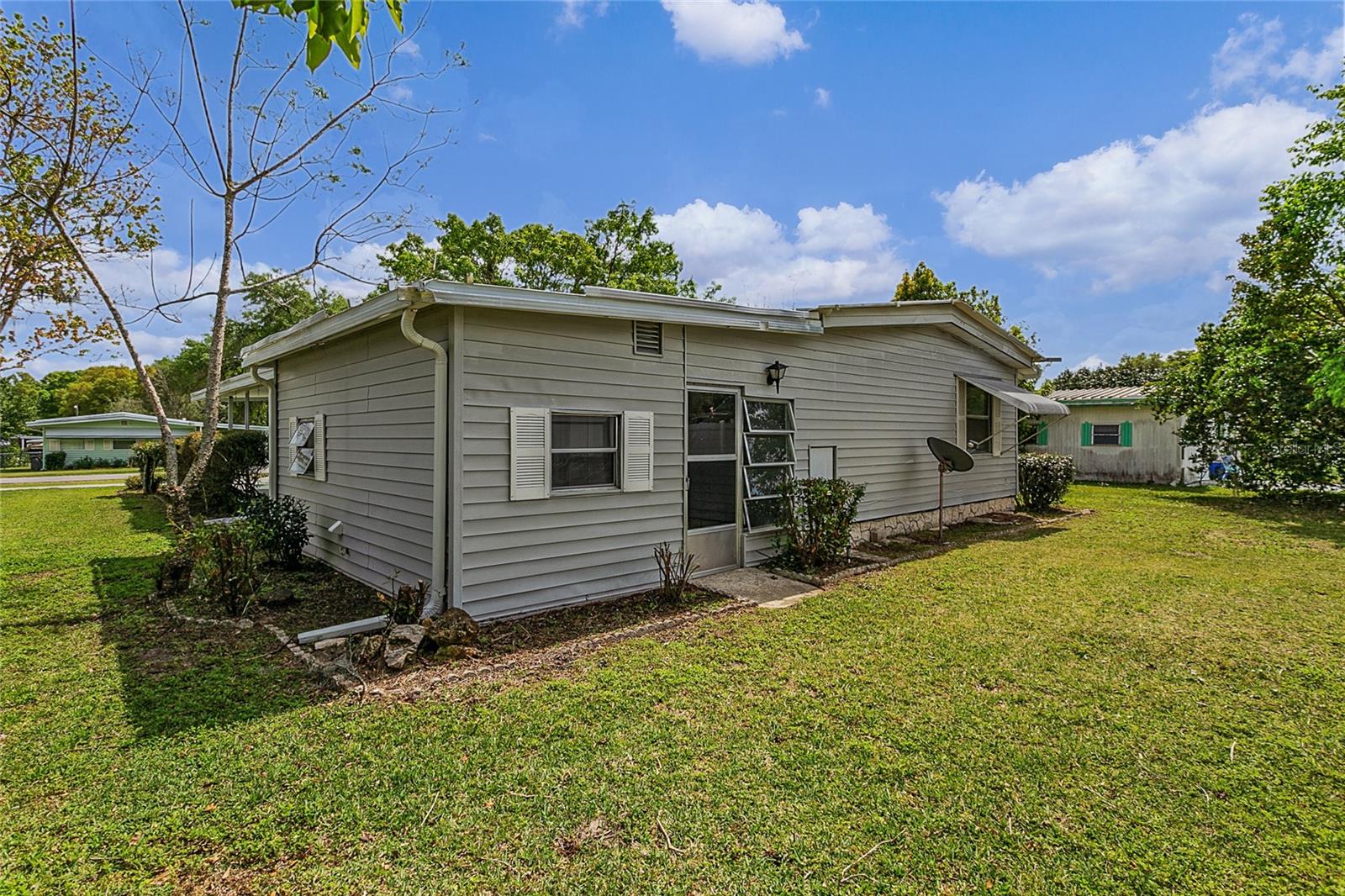 ;
;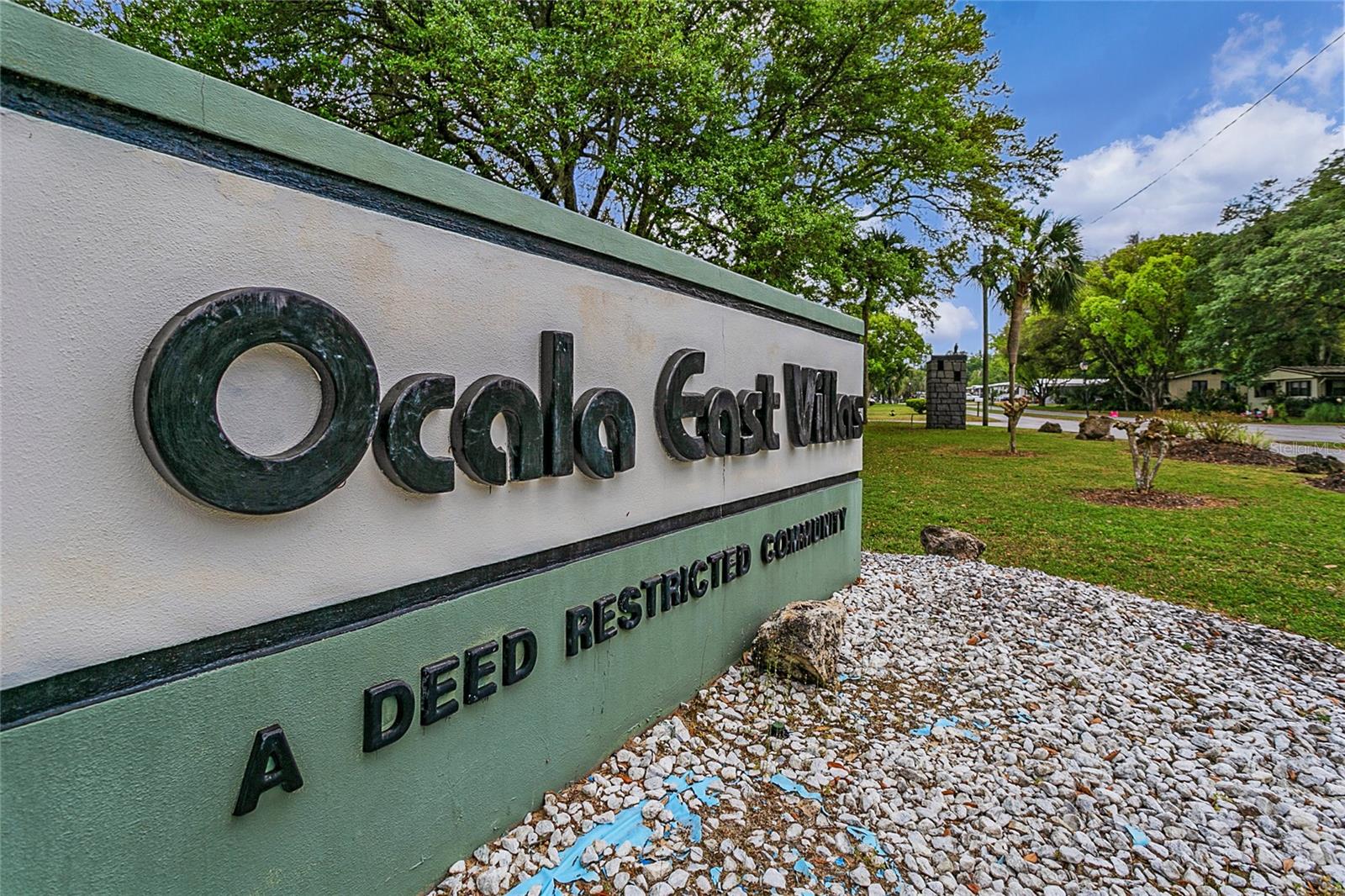 ;
;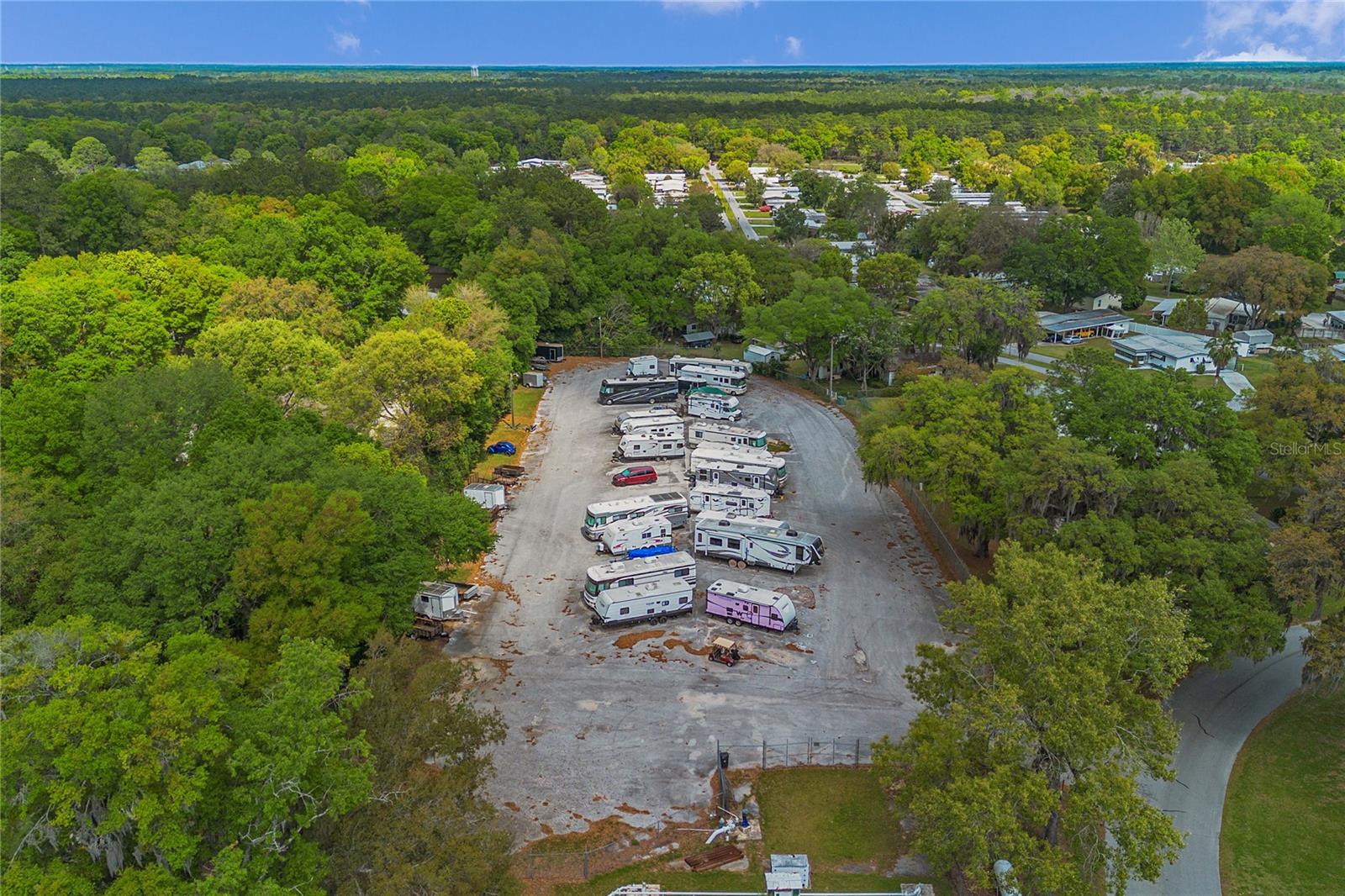 ;
;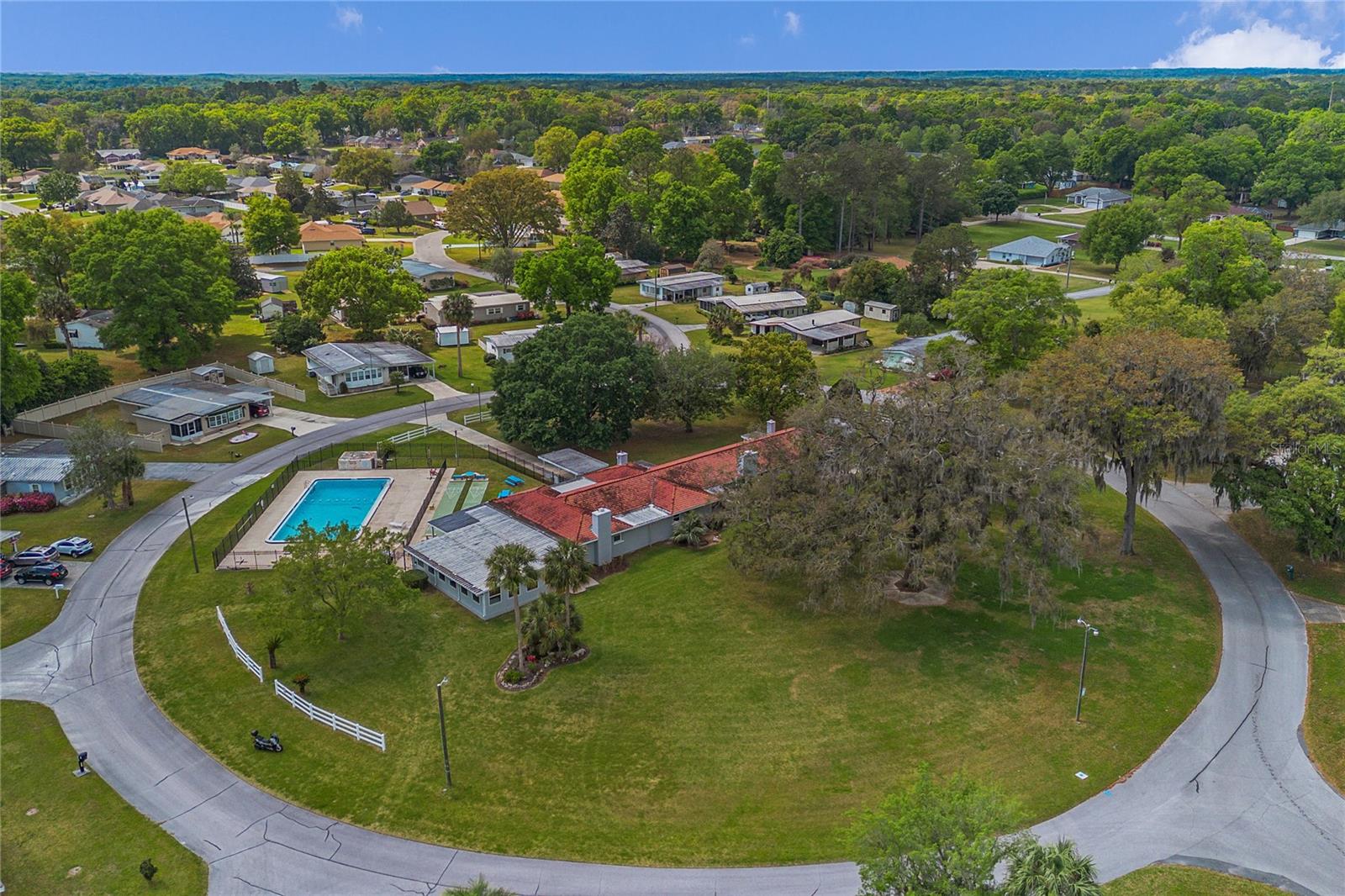 ;
;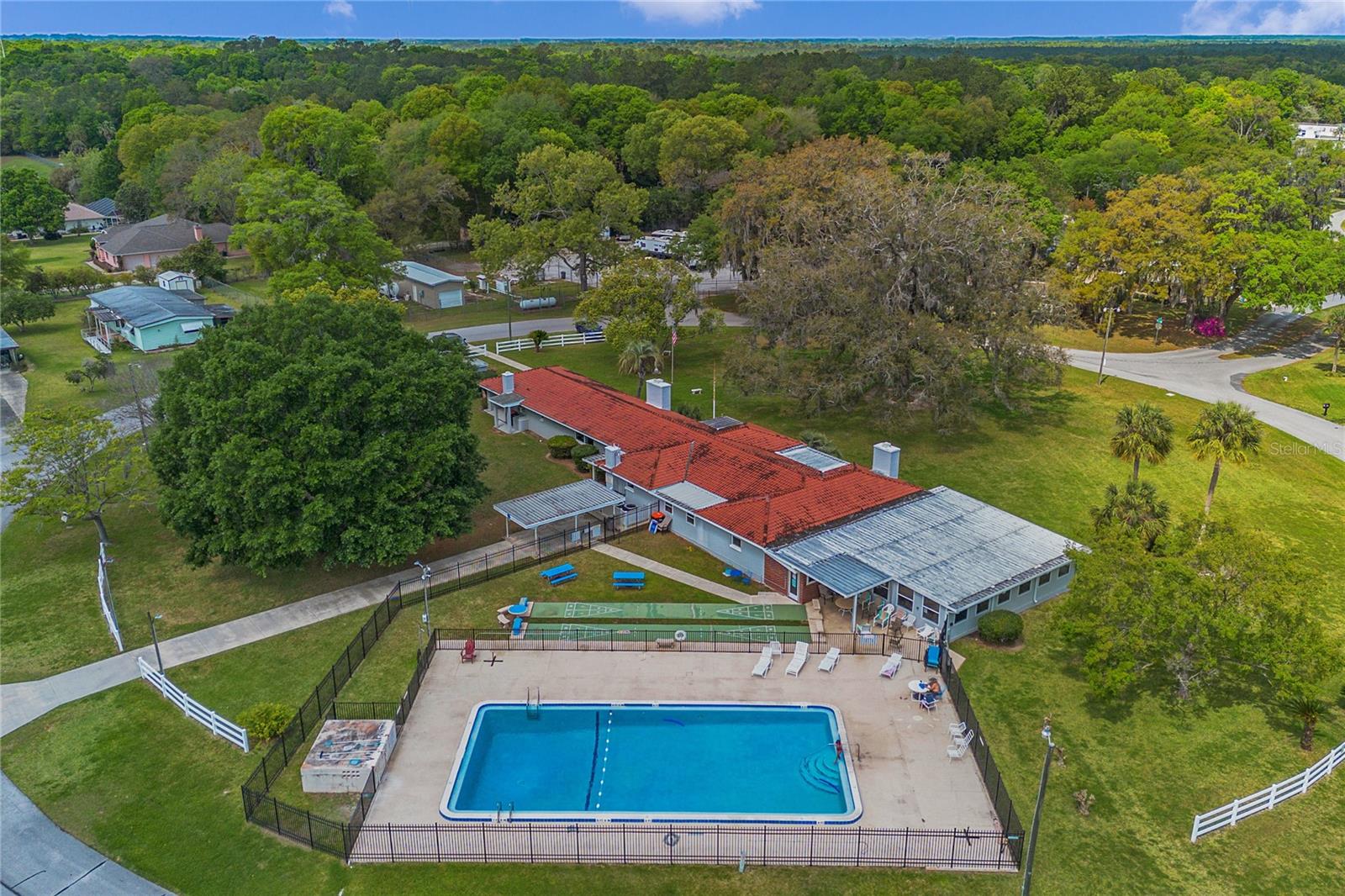 ;
;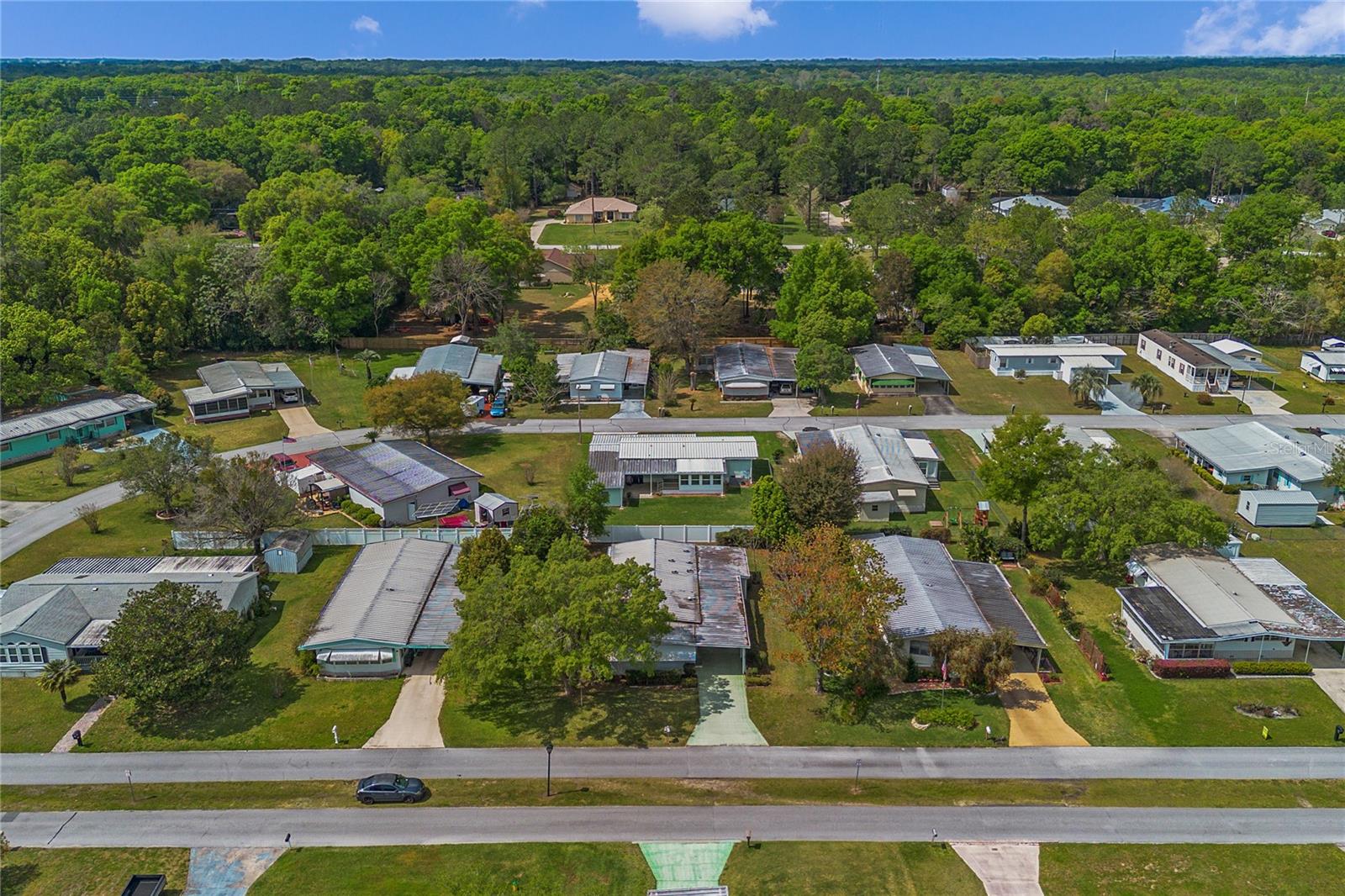 ;
;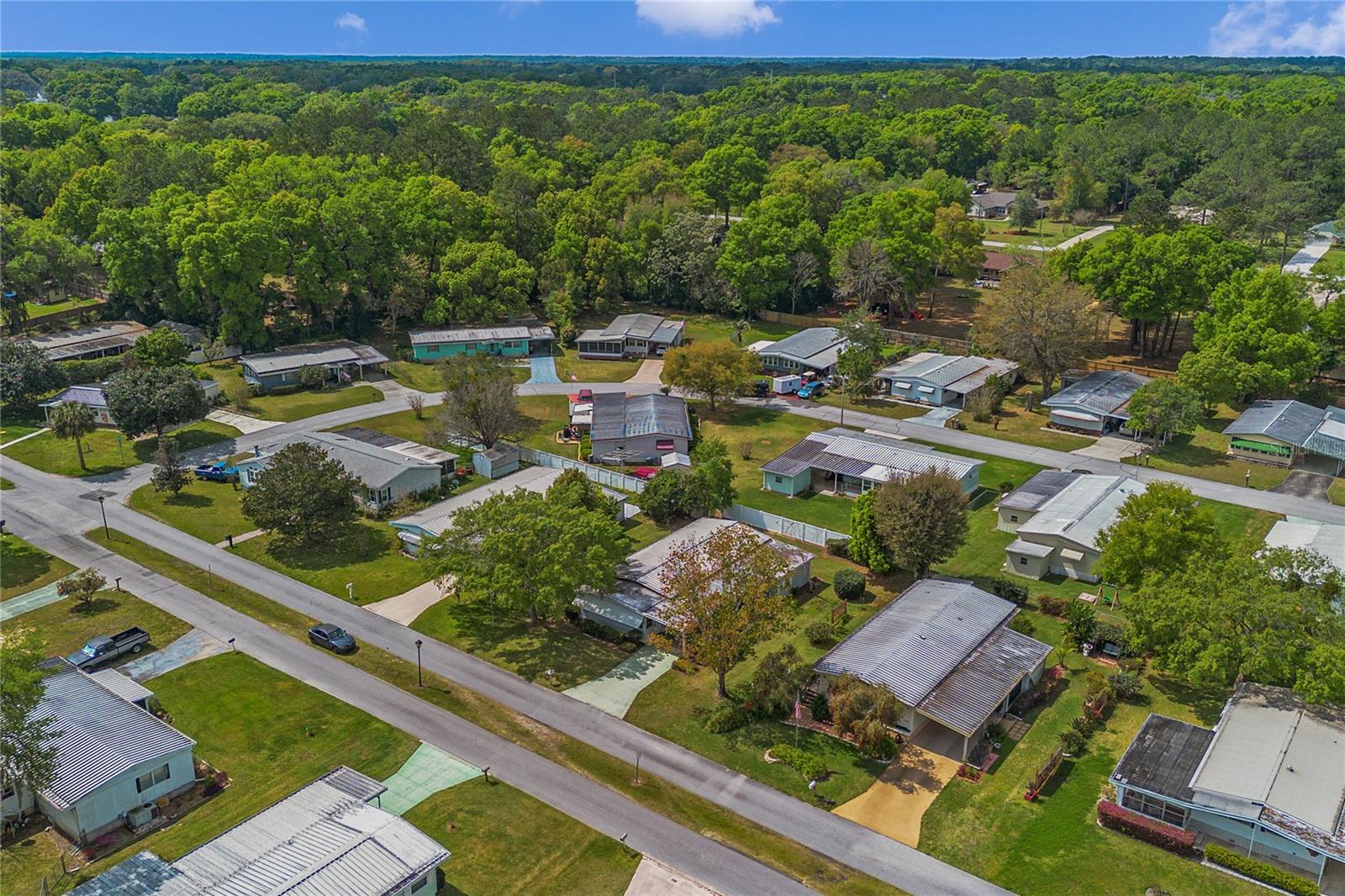 ;
;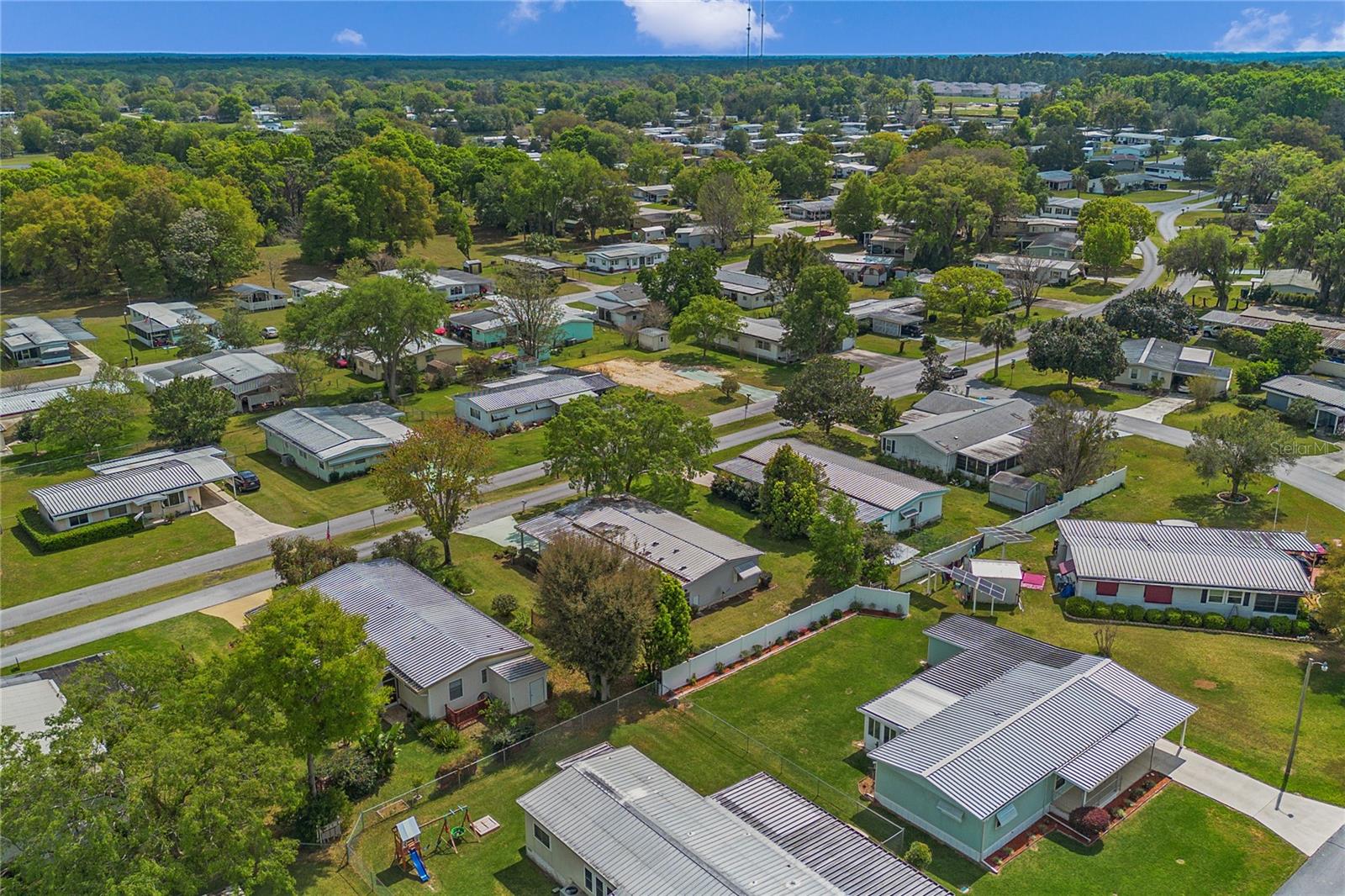 ;
;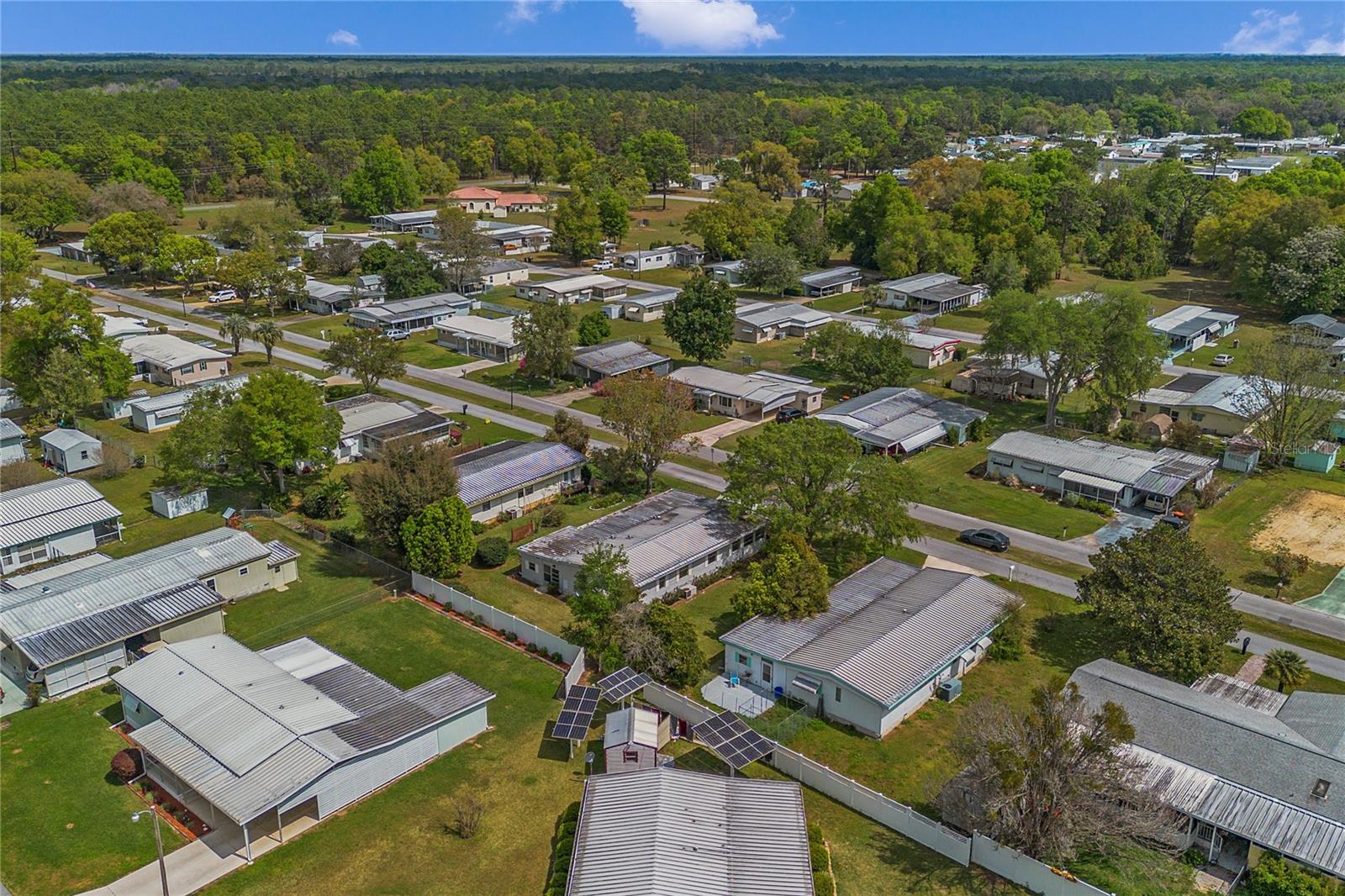 ;
;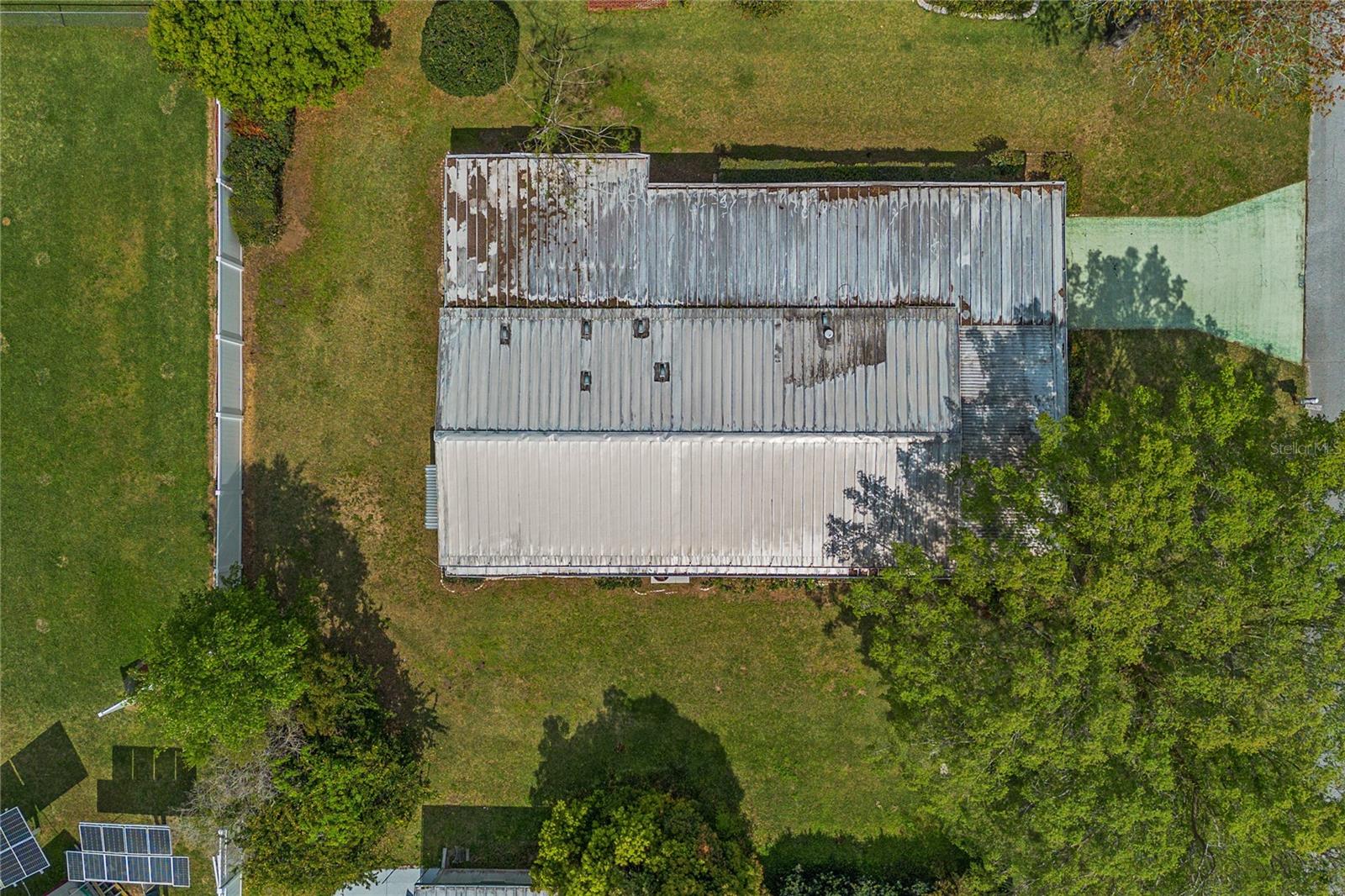 ;
;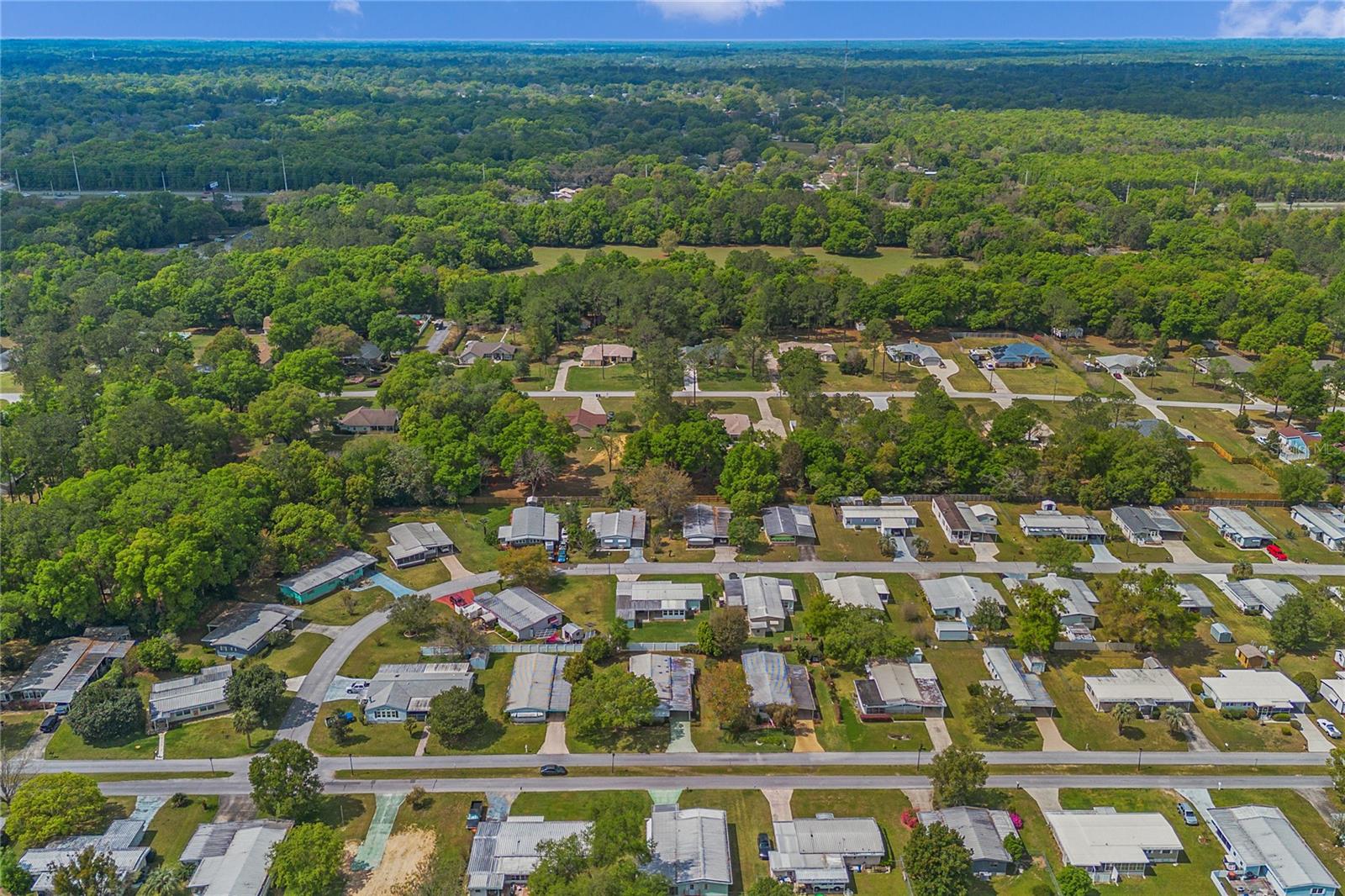 ;
;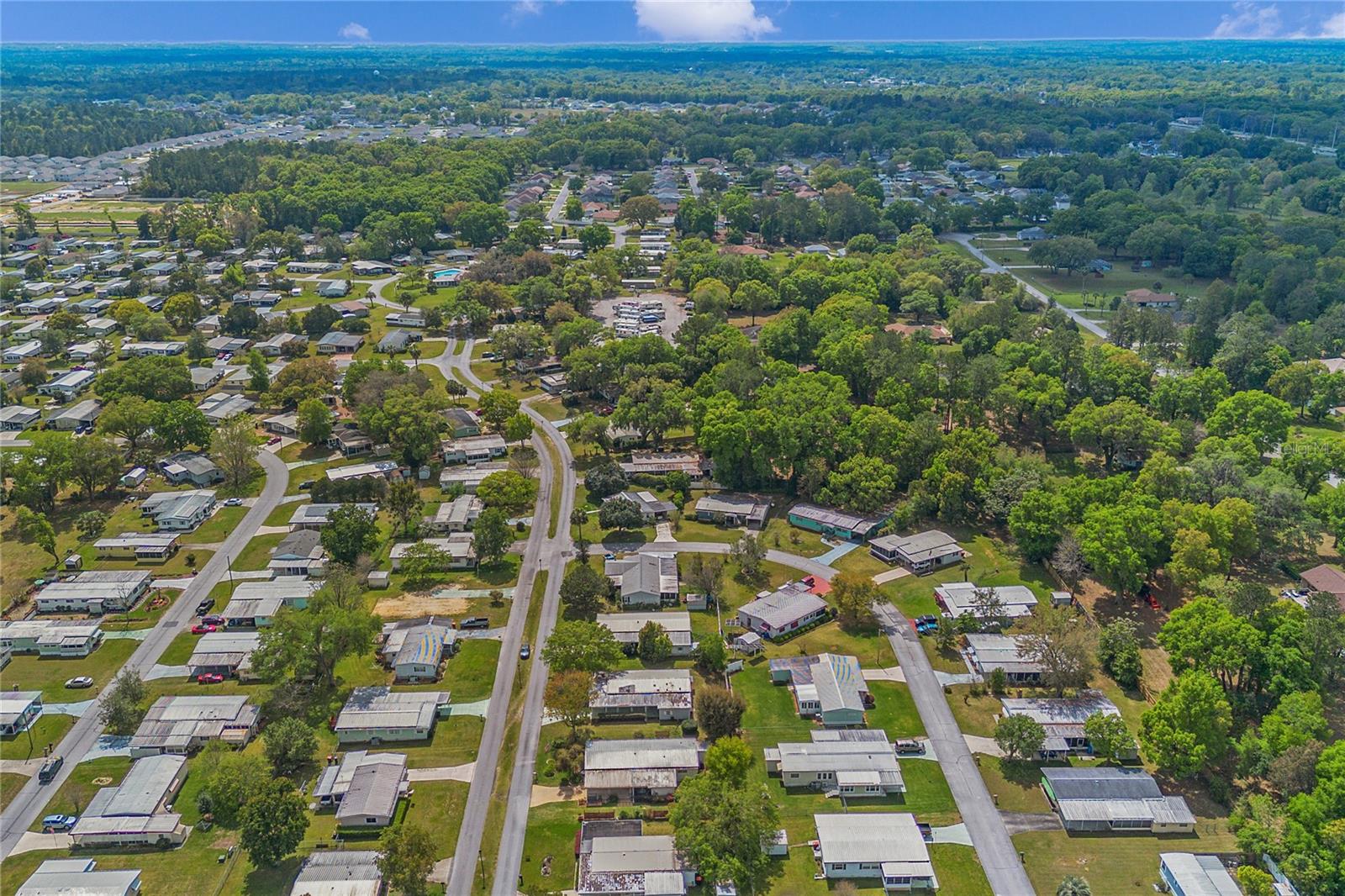 ;
;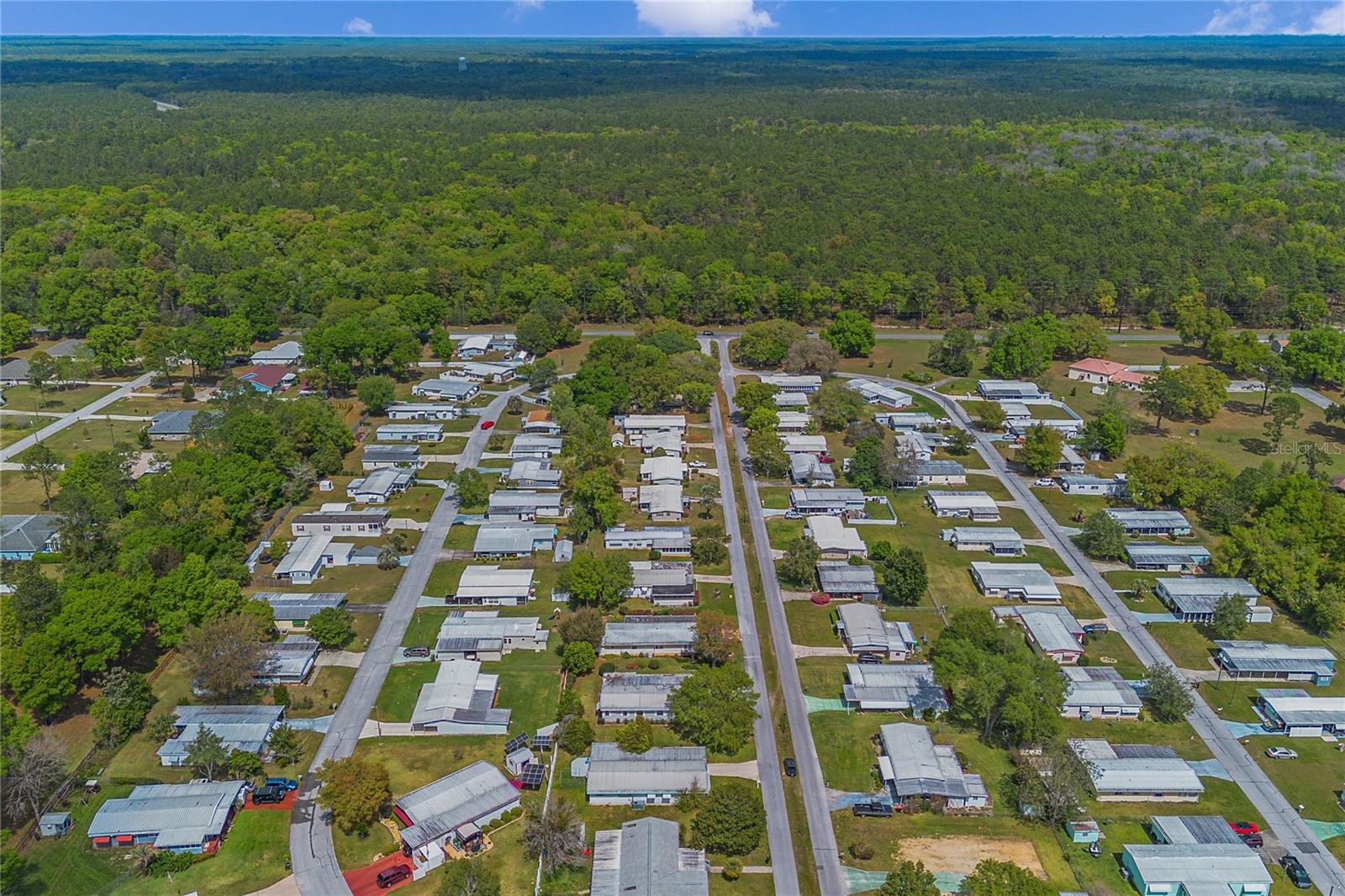 ;
;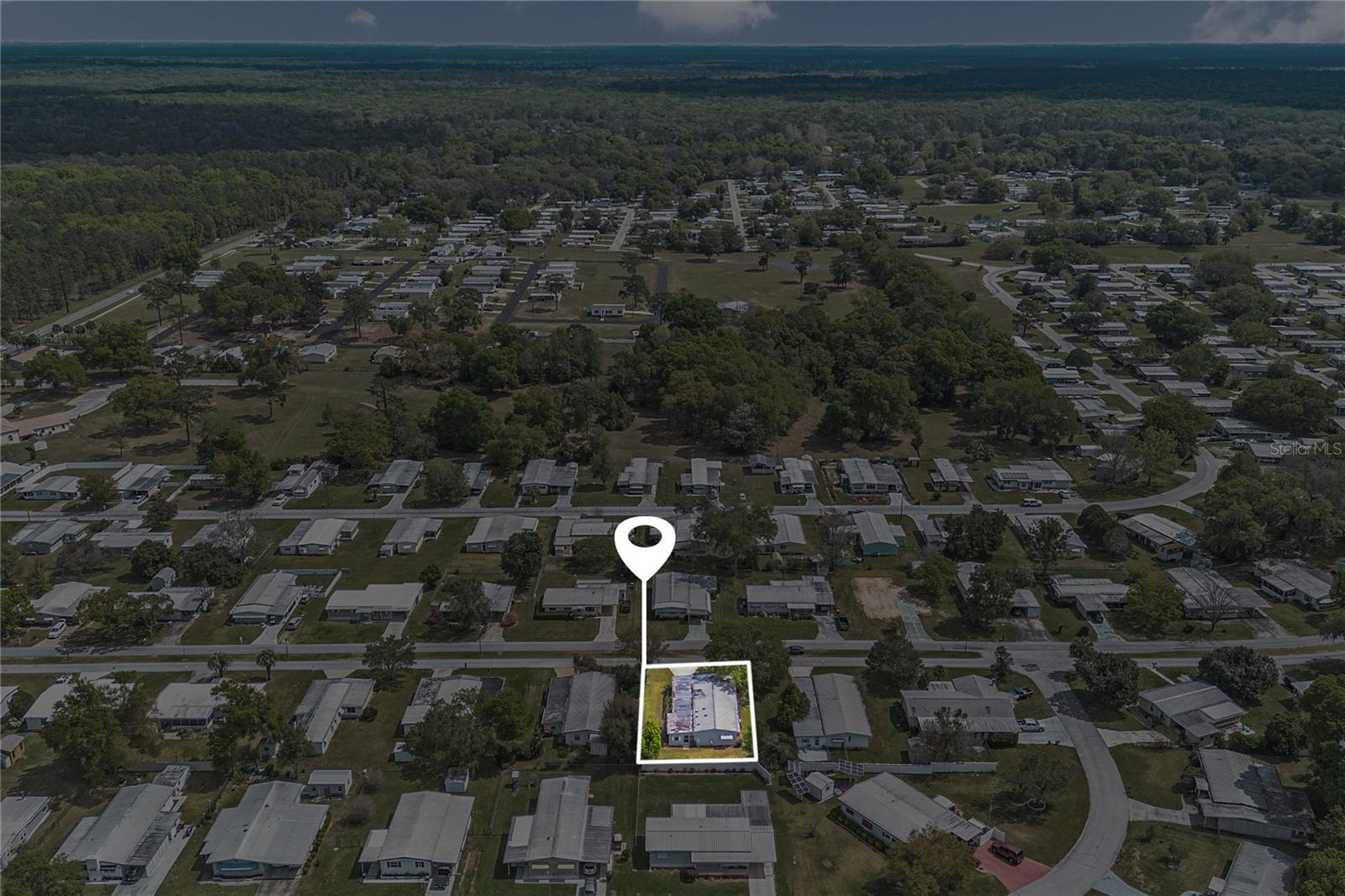 ;
;